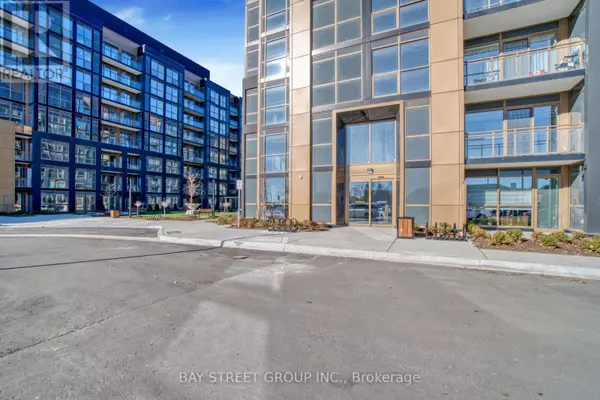
2343 Khalsa Gate #536 Oakville (west Oak Trails), ON L6M5R6
2 Beds
2 Baths
499 SqFt
UPDATED:
Key Details
Property Type Condo
Sub Type Condominium/Strata
Listing Status Active
Purchase Type For Rent
Square Footage 499 sqft
Subdivision West Oak Trails
MLS® Listing ID W10415545
Bedrooms 2
Originating Board Toronto Regional Real Estate Board
Property Description
Location
Province ON
Rooms
Extra Room 1 Flat 3.35 m X 2.74 m Living room
Extra Room 2 Flat 3.35 m X 2.74 m Dining room
Extra Room 3 Flat 3.35 m X 2.74 m Kitchen
Extra Room 4 Flat 3.2 m X 2.74 m Primary Bedroom
Extra Room 5 Flat 2.36 m X 2.13 m Den
Interior
Heating Forced air
Cooling Central air conditioning
Flooring Laminate
Exterior
Parking Features Yes
Community Features Pets not Allowed, School Bus
View Y/N No
Total Parking Spaces 1
Private Pool Yes
Others
Ownership Condominium/Strata
Acceptable Financing Monthly
Listing Terms Monthly







