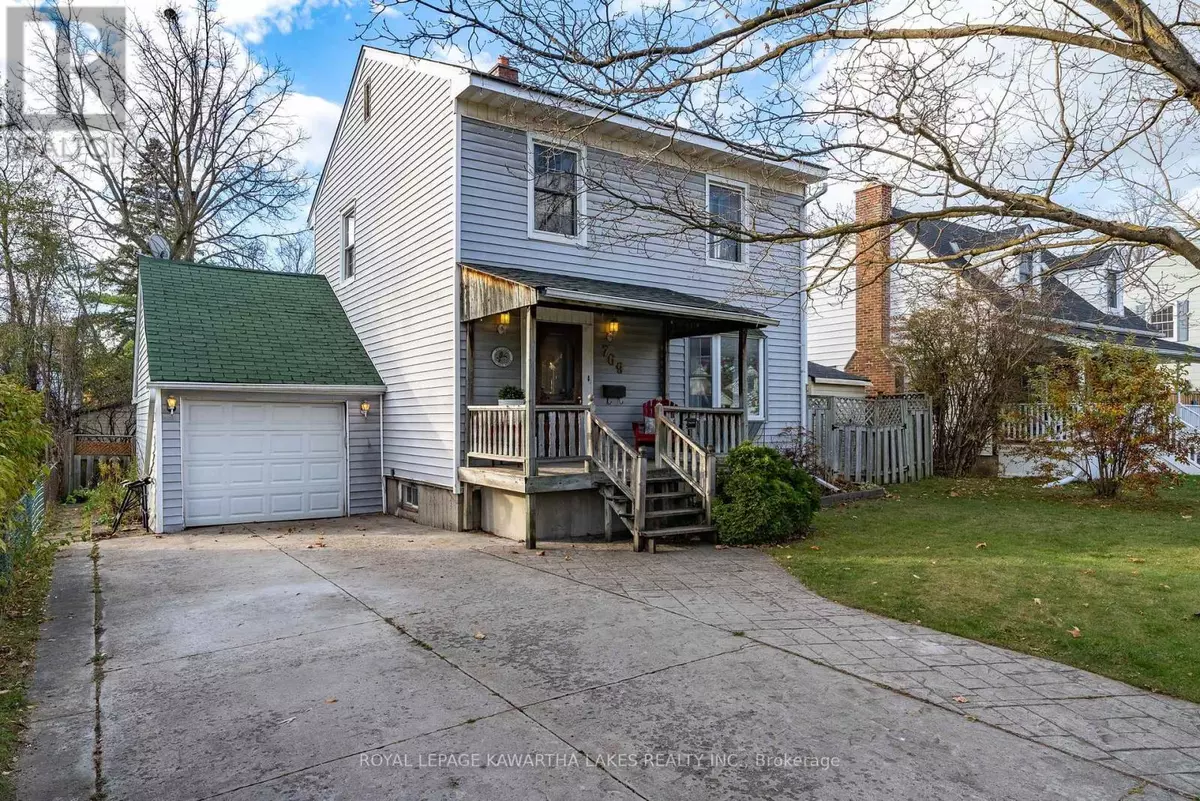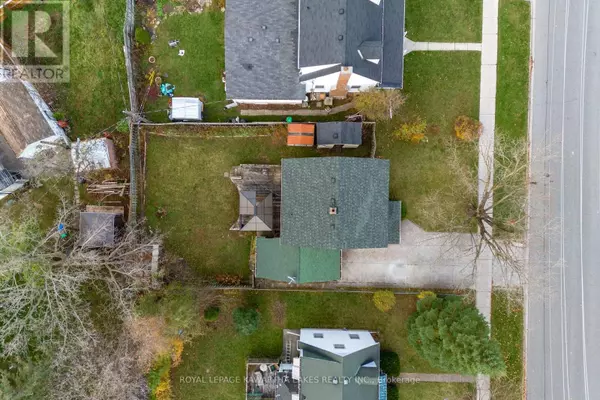769 CHESTERFIELD AVENUE Peterborough (northcrest), ON K9H4Y1
3 Beds
2 Baths
1,099 SqFt
UPDATED:
Key Details
Property Type Single Family Home
Sub Type Freehold
Listing Status Active
Purchase Type For Sale
Square Footage 1,099 sqft
Price per Sqft $555
Subdivision Northcrest
MLS® Listing ID X10415771
Bedrooms 3
Originating Board Central Lakes Association of REALTORS®
Property Sub-Type Freehold
Property Description
Location
Province ON
Rooms
Extra Room 1 Second level 3.72 m X 4.31 m Primary Bedroom
Extra Room 2 Second level 3.89 m X 3 m Bedroom 2
Extra Room 3 Second level 3.02 m X 2.55 m Bedroom 3
Extra Room 4 Basement 6.66 m X 4.65 m Recreational, Games room
Extra Room 5 Basement 4.44 m X 3.22 m Laundry room
Extra Room 6 Main level 2.07 m X 3.52 m Foyer
Interior
Heating Forced air
Fireplaces Number 1
Exterior
Parking Features Yes
View Y/N No
Total Parking Spaces 3
Private Pool No
Building
Story 2
Sewer Sanitary sewer
Others
Ownership Freehold
Virtual Tour https://vimeo.com/1027458640






