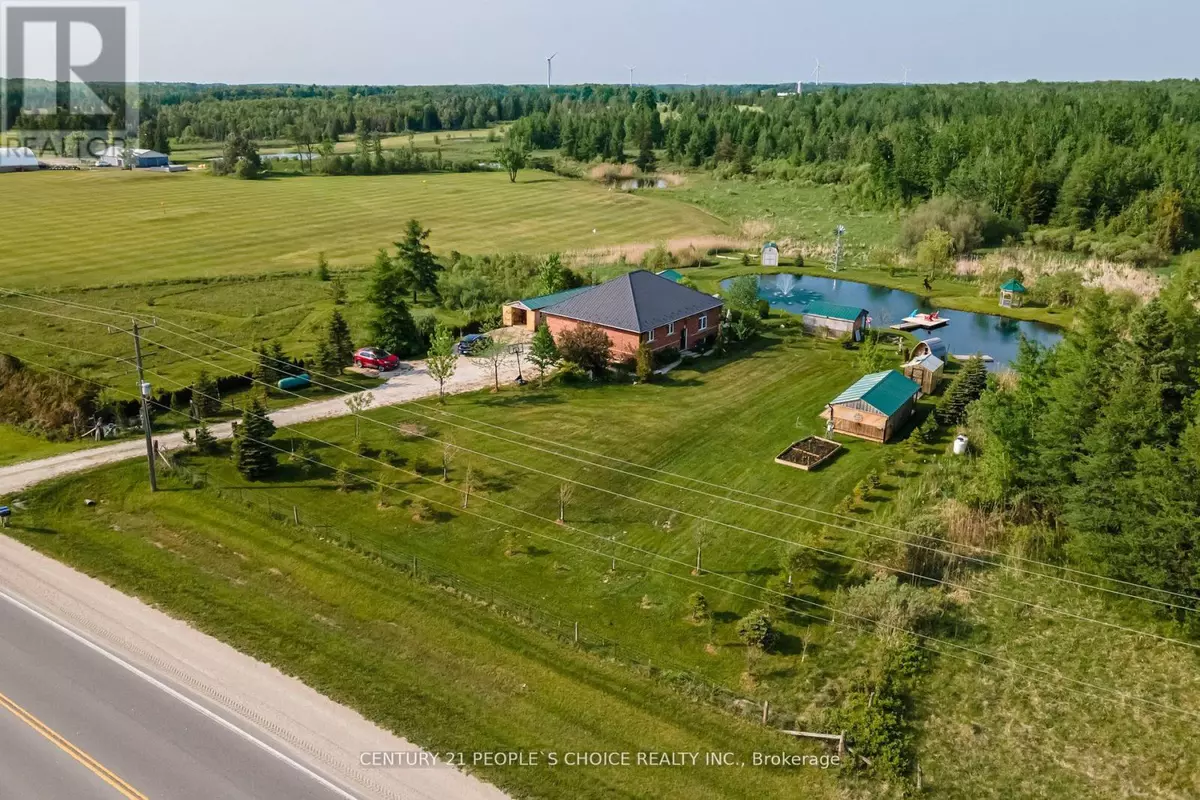
159265 HIGHWAY 10 Melancthon, ON L9V2G4
4 Beds
2 Baths
1,499 SqFt
UPDATED:
Key Details
Property Type Single Family Home
Sub Type Freehold
Listing Status Active
Purchase Type For Sale
Square Footage 1,499 sqft
Price per Sqft $1,727
Subdivision Rural Melancthon
MLS® Listing ID X10416443
Style Raised bungalow
Bedrooms 4
Originating Board Toronto Regional Real Estate Board
Property Description
Location
Province ON
Rooms
Extra Room 1 Lower level 4.33 m X 3.66 m Family room
Extra Room 2 Main level 7.28 m X 3.67 m Living room
Extra Room 3 Main level 5.15 m X 3.74 m Dining room
Extra Room 4 Main level 4.26 m X 3.31 m Kitchen
Extra Room 5 Main level 3.02 m X 3.31 m Eating area
Extra Room 6 Main level 3.89 m X 4.42 m Primary Bedroom
Interior
Heating Forced air
Cooling Central air conditioning
Exterior
Garage No
Waterfront No
View Y/N No
Total Parking Spaces 10
Private Pool No
Building
Story 1
Sewer Septic System
Architectural Style Raised bungalow
Others
Ownership Freehold







