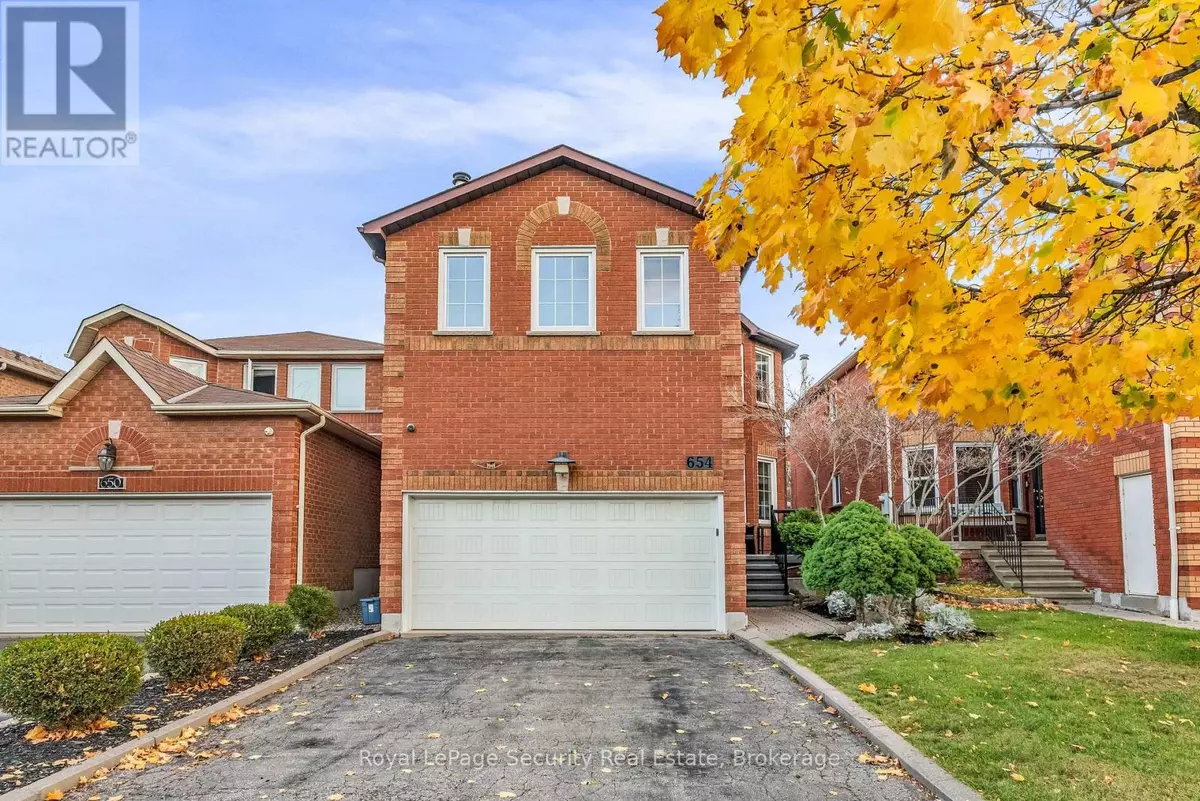
654 ASHPRIOR AVENUE Mississauga (hurontario), ON L5R3N7
5 Beds
4 Baths
UPDATED:
Key Details
Property Type Single Family Home
Sub Type Freehold
Listing Status Active
Purchase Type For Sale
Subdivision Hurontario
MLS® Listing ID W10417033
Bedrooms 5
Half Baths 1
Originating Board Toronto Regional Real Estate Board
Property Description
Location
Province ON
Rooms
Extra Room 1 Second level 5.24 m X 4.93 m Primary Bedroom
Extra Room 2 Second level 6.34 m X 5.09 m Bedroom 2
Extra Room 3 Second level 3.11 m X 3.35 m Bedroom 3
Extra Room 4 Second level 3.2 m X 3.07 m Bedroom 4
Extra Room 5 Basement 6.52 m X 4.35 m Recreational, Games room
Extra Room 6 Basement 3.76 m X 2.58 m Bedroom
Interior
Heating Forced air
Cooling Central air conditioning
Flooring Hardwood, Laminate
Fireplaces Number 1
Exterior
Parking Features Yes
View Y/N No
Total Parking Spaces 5
Private Pool No
Building
Story 2
Sewer Sanitary sewer
Others
Ownership Freehold







