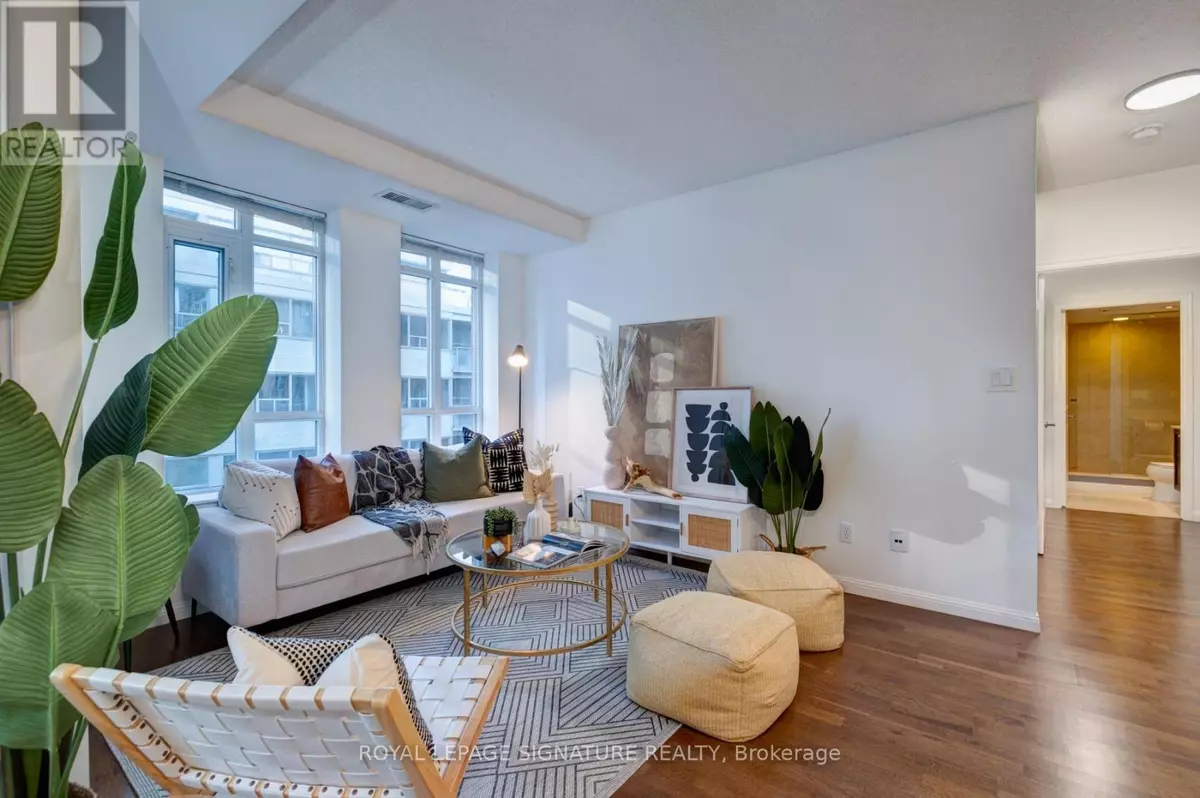
900 Mount Pleasant RD #425 Toronto (mount Pleasant West), ON M4P3J9
3 Beds
2 Baths
899 SqFt
UPDATED:
Key Details
Property Type Condo
Sub Type Condominium/Strata
Listing Status Active
Purchase Type For Sale
Square Footage 899 sqft
Price per Sqft $984
Subdivision Mount Pleasant West
MLS® Listing ID C10417069
Bedrooms 3
Condo Fees $951/mo
Originating Board Toronto Regional Real Estate Board
Property Description
Location
Province ON
Rooms
Extra Room 1 Main level 1.15 m X 2.44 m Foyer
Extra Room 2 Main level 3.76 m X 2.62 m Kitchen
Extra Room 3 Main level 2.01 m X 5.1 m Dining room
Extra Room 4 Main level 3.84 m X 4.12 m Living room
Extra Room 5 Main level 3.2 m X 3.88 m Primary Bedroom
Extra Room 6 Main level 2.7 m X 3.55 m Bedroom 2
Interior
Heating Forced air
Cooling Central air conditioning
Flooring Laminate, Tile
Exterior
Garage Yes
Community Features Pet Restrictions
Waterfront No
View Y/N No
Total Parking Spaces 1
Private Pool No
Others
Ownership Condominium/Strata







