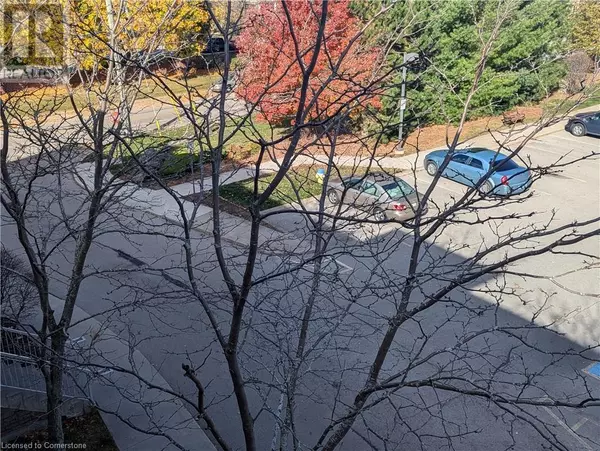
56 KERMAN Avenue Unit# 312 Grimsby, ON L3M0A1
2 Beds
2 Baths
1,126 SqFt
OPEN HOUSE
Sun Dec 01, 2:00pm - 4:00pm
UPDATED:
Key Details
Property Type Condo
Sub Type Condominium
Listing Status Active
Purchase Type For Sale
Square Footage 1,126 sqft
Price per Sqft $577
Subdivision Grimsby Beach (540)
MLS® Listing ID 40676073
Bedrooms 2
Condo Fees $559/mo
Originating Board Cornerstone - Hamilton-Burlington
Property Description
Location
Province ON
Rooms
Extra Room 1 Main level Measurements not available Laundry room
Extra Room 2 Main level Measurements not available 3pc Bathroom
Extra Room 3 Main level 15'7'' x 9'2'' Bedroom
Extra Room 4 Main level 15'1'' x 10'8'' Bedroom
Extra Room 5 Main level Measurements not available 4pc Bathroom
Extra Room 6 Main level 9'0'' x 9'0'' Kitchen
Interior
Heating Forced air
Cooling Central air conditioning
Exterior
Garage Yes
View Y/N No
Total Parking Spaces 1
Private Pool No
Building
Story 1
Sewer Municipal sewage system
Others
Ownership Condominium







