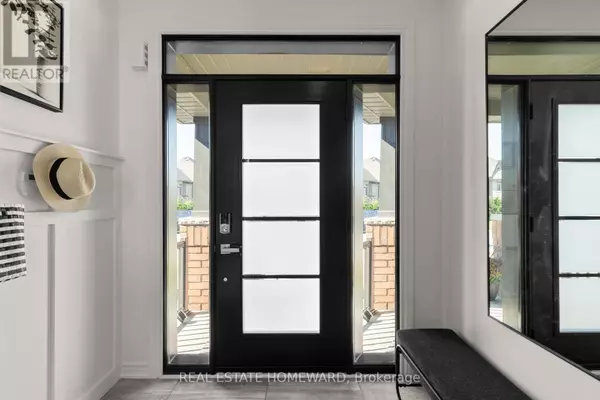
3 MOREAU WAY Springwater (centre Vespra), ON L9X0S5
5 Beds
4 Baths
2,499 SqFt
OPEN HOUSE
Sat Nov 30, 12:00pm - 2:00pm
UPDATED:
Key Details
Property Type Single Family Home
Sub Type Freehold
Listing Status Active
Purchase Type For Sale
Square Footage 2,499 sqft
Price per Sqft $423
Subdivision Centre Vespra
MLS® Listing ID S10417848
Bedrooms 5
Half Baths 1
Originating Board Toronto Regional Real Estate Board
Property Description
Location
Province ON
Rooms
Extra Room 1 Second level 4.06 m X 3.02 m Bedroom 4
Extra Room 2 Second level 3.96 m X 3.16 m Bathroom
Extra Room 3 Second level 3.36 m X 2.2 m Bathroom
Extra Room 4 Second level 5.59 m X 4.93 m Primary Bedroom
Extra Room 5 Second level 4.06 m X 3.96 m Bedroom 2
Extra Room 6 Second level 4.06 m X 3.96 m Bedroom 3
Interior
Heating Forced air
Cooling Central air conditioning
Flooring Ceramic, Hardwood
Fireplaces Number 2
Exterior
Parking Features Yes
View Y/N No
Total Parking Spaces 4
Private Pool No
Building
Lot Description Landscaped
Story 2
Sewer Sanitary sewer
Others
Ownership Freehold







