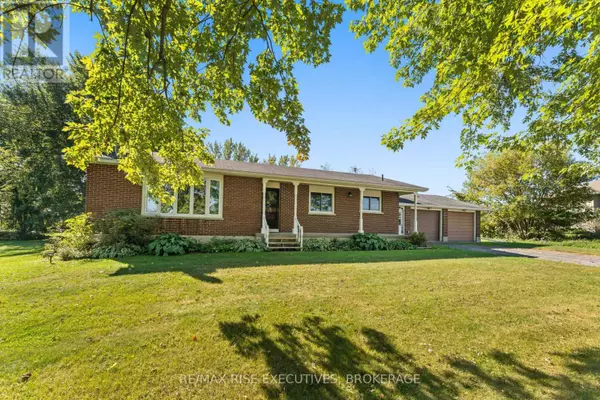
1033 COUPLAND ROAD South Frontenac (frontenac South), ON K0H2T0
4 Beds
2 Baths
1,099 SqFt
UPDATED:
Key Details
Property Type Single Family Home
Sub Type Freehold
Listing Status Active
Purchase Type For Sale
Square Footage 1,099 sqft
Price per Sqft $536
Subdivision Frontenac South
MLS® Listing ID X10418104
Style Bungalow
Bedrooms 4
Half Baths 1
Originating Board Kingston & Area Real Estate Association
Property Description
Location
Province ON
Rooms
Extra Room 1 Second level 4.41 m X 5.76 m Other
Extra Room 2 Second level 8.62 m X 14.83 m Other
Extra Room 3 Second level 1.28 m X 5.21 m Cold room
Extra Room 4 Main level 3.13 m X 3.12 m Dining room
Extra Room 5 Main level 3.13 m X 3.52 m Kitchen
Extra Room 6 Main level 3.66 m X 5.89 m Living room
Interior
Heating Forced air
Exterior
Garage Yes
Community Features School Bus
View Y/N No
Total Parking Spaces 8
Private Pool No
Building
Lot Description Landscaped
Story 1
Sewer Septic System
Architectural Style Bungalow
Others
Ownership Freehold







