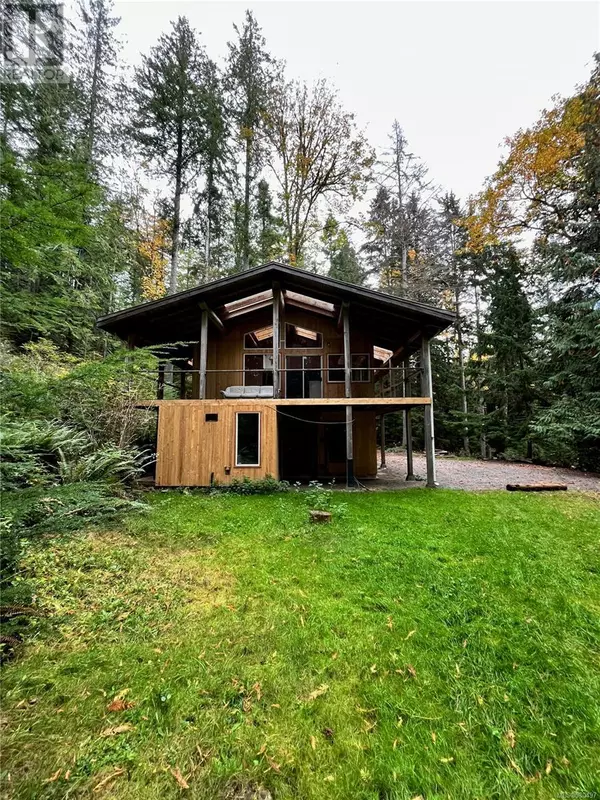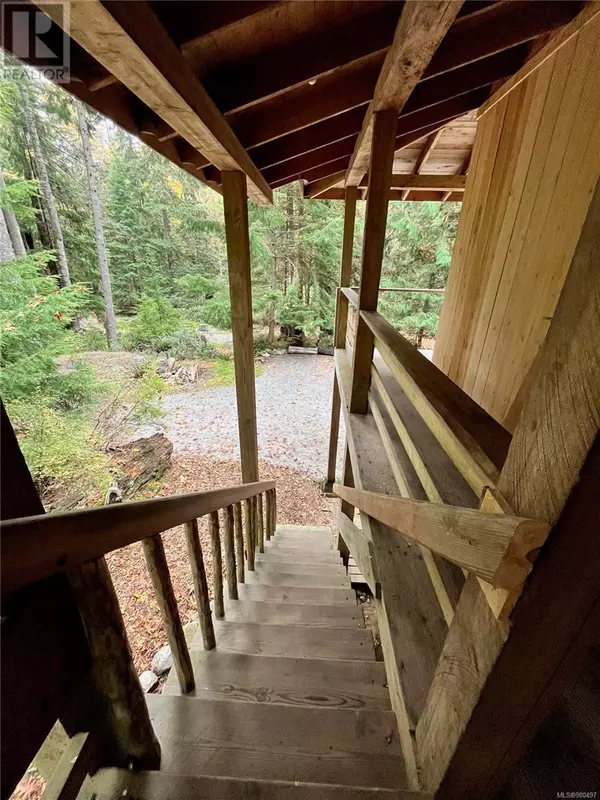
421 Whaletown Rd Cortes Island, BC V0P1Z0
1 Bed
1 Bath
1,380 SqFt
UPDATED:
Key Details
Property Type Condo
Sub Type Strata
Listing Status Active
Purchase Type For Sale
Square Footage 1,380 sqft
Price per Sqft $456
Subdivision Cortes Island
MLS® Listing ID 980497
Style Westcoast
Bedrooms 1
Condo Fees $150/mo
Originating Board Vancouver Island Real Estate Board
Year Built 2005
Lot Size 2.500 Acres
Acres 108900.0
Property Description
Location
Province BC
Zoning Residential
Rooms
Extra Room 1 Second level 4'7 x 8'3 Storage
Extra Room 2 Second level Measurements not available x 15 ft Living room
Extra Room 3 Second level 15 ft x Measurements not available Dining room
Extra Room 4 Second level 8'2 x 8'6 Kitchen
Extra Room 5 Second level 5'6 x 8'3 Bathroom
Extra Room 6 Third level 7'7 x 8'3 Bedroom
Interior
Heating Baseboard heaters,
Cooling None
Fireplaces Number 1
Exterior
Garage No
Community Features Pets Allowed With Restrictions, Family Oriented
Waterfront No
View Y/N No
Total Parking Spaces 3
Private Pool No
Building
Architectural Style Westcoast
Others
Ownership Strata
Acceptable Financing Monthly
Listing Terms Monthly







