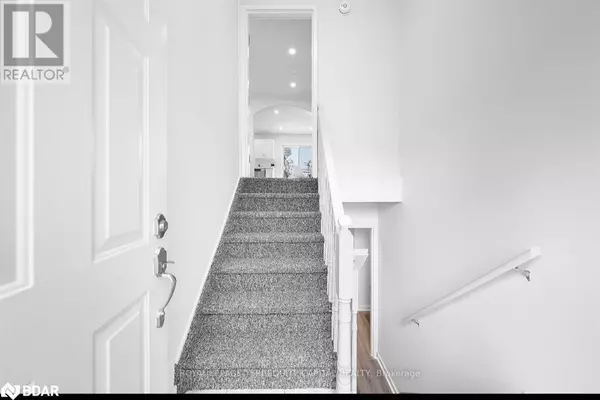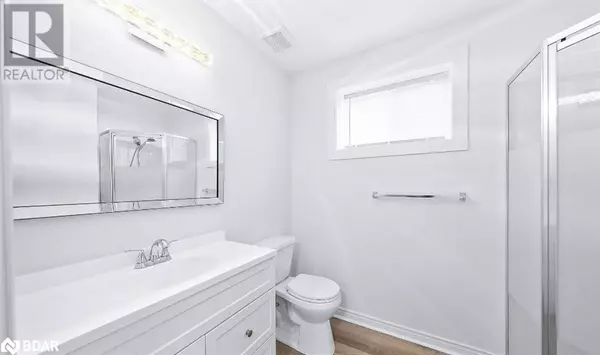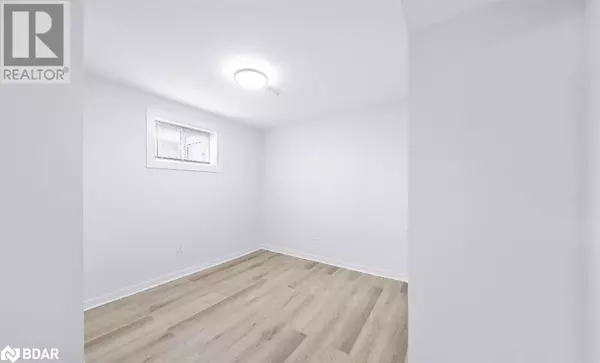
46 FOREST DALE Road Barrie, ON L4M6M9
2 Beds
1 Bath
1,900 SqFt
UPDATED:
Key Details
Property Type Single Family Home
Sub Type Freehold
Listing Status Active
Purchase Type For Rent
Square Footage 1,900 sqft
Subdivision Ba02 - North
MLS® Listing ID 40675955
Style Bungalow
Bedrooms 2
Originating Board Barrie & District Association of REALTORS® Inc.
Property Description
Location
Province ON
Rooms
Extra Room 1 Basement 9'6'' x 9'2'' Bedroom
Extra Room 2 Basement 10'2'' x 9'2'' Primary Bedroom
Extra Room 3 Basement Measurements not available 3pc Bathroom
Extra Room 4 Basement 30'1'' x 9'5'' Living room
Extra Room 5 Basement 6'3'' x 16'2'' Dining room
Extra Room 6 Basement 16'2'' x 6'5'' Kitchen
Interior
Cooling Central air conditioning
Exterior
Garage No
Community Features Quiet Area, School Bus
View Y/N No
Total Parking Spaces 2
Private Pool No
Building
Story 1
Sewer Municipal sewage system
Architectural Style Bungalow
Others
Ownership Freehold
Acceptable Financing Monthly
Listing Terms Monthly







