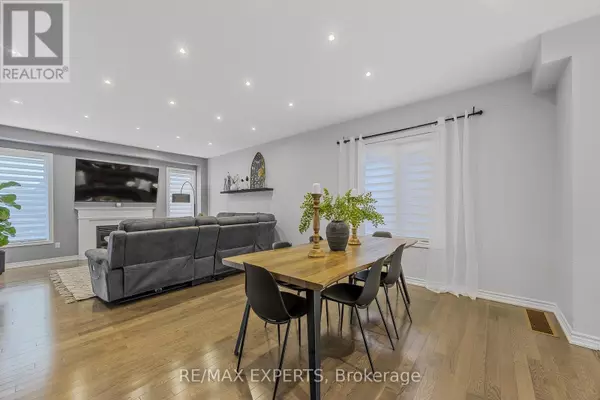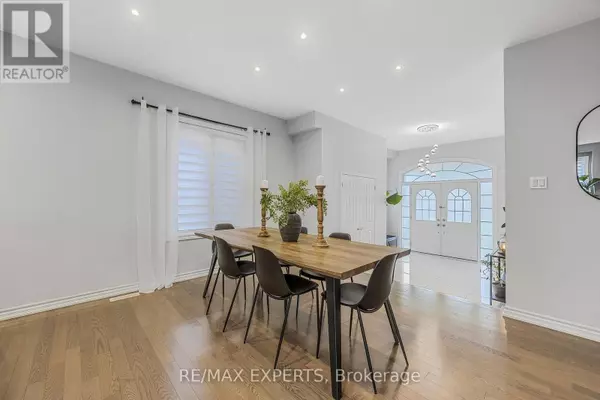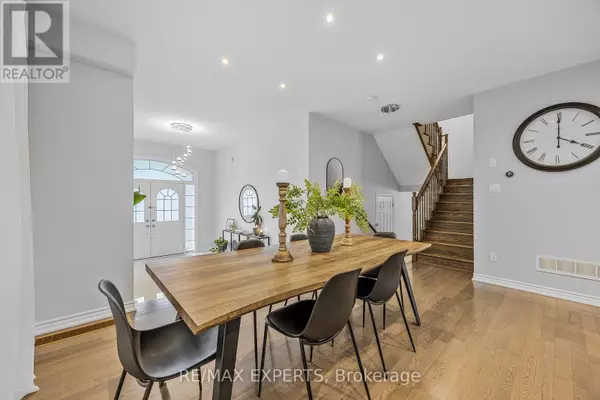REQUEST A TOUR If you would like to see this home without being there in person, select the "Virtual Tour" option and your agent will contact you to discuss available opportunities.
In-PersonVirtual Tour

$ 1,029,000
Est. payment /mo
Open Sat 2PM-4PM
1145 GINA STREET Innisfil (alcona), ON L9S4Z3
4 Beds
3 Baths
1,999 SqFt
OPEN HOUSE
Sat Nov 23, 2:00pm - 4:00pm
UPDATED:
Key Details
Property Type Single Family Home
Sub Type Freehold
Listing Status Active
Purchase Type For Sale
Square Footage 1,999 sqft
Price per Sqft $514
Subdivision Alcona
MLS® Listing ID N10420318
Bedrooms 4
Half Baths 1
Originating Board Toronto Regional Real Estate Board
Property Description
Welcome To This Alcona Beauty! In A Sought After Neighbourhood, Just A Short Distance From The Picturesque Shores Of Lake Simcoe, And Walking Distance To Innisfil Beach Road. This Home Is The Epitome Of Modern Living, Combining Comfort And Style in Prime Location. Upon Entry, A Grand Foyer Welcomes You Into This Meticulously Maintained and Move In Ready Home Boasting 9-Foot Ceilings Throughout, The Main Floor Features A Desirable Open Concept Layout With Pot Lights, That Seamlessly Flows Into A Gourmet Kitchen, A Chef's Dream And A Perfect Space For Both Meal Preparation And Entertaining Family And Friends. Effortlessly Transitioning To The Backyard, A Walkout Deck Creating A Serene Outdoor Retreat For Relaxing And Socializing. Venture Upstairs To Find 4 Spacious Bedrooms, The Primary Bedroom Stands Out With Its Spa-Like Master En-Suite. Descending To The Finished Basement Offering Ample Storage, Natural Light, And A Versatile Space That Can Be Tailored To Suit Your Needs. Discover The Lifestyle You Deserve In This Remarkable Home. **** EXTRAS **** Finished Basement(2023)Two Piece Washroom Rough-In,Gazebo & Lower Deck(2022),Interlocked Walkways&Porch(2022),Wifi Washer & Dryer With Bases (2020), Wifi Gas Range/Oven(2020),BBQ- Gas Line(2022).Rough-In Central Vacuum. No Survey Available. (id:24570)
Location
Province ON
Interior
Heating Forced air
Cooling Central air conditioning
Exterior
Garage Yes
Waterfront No
View Y/N No
Total Parking Spaces 4
Private Pool No
Building
Story 2
Sewer Sanitary sewer
Others
Ownership Freehold







