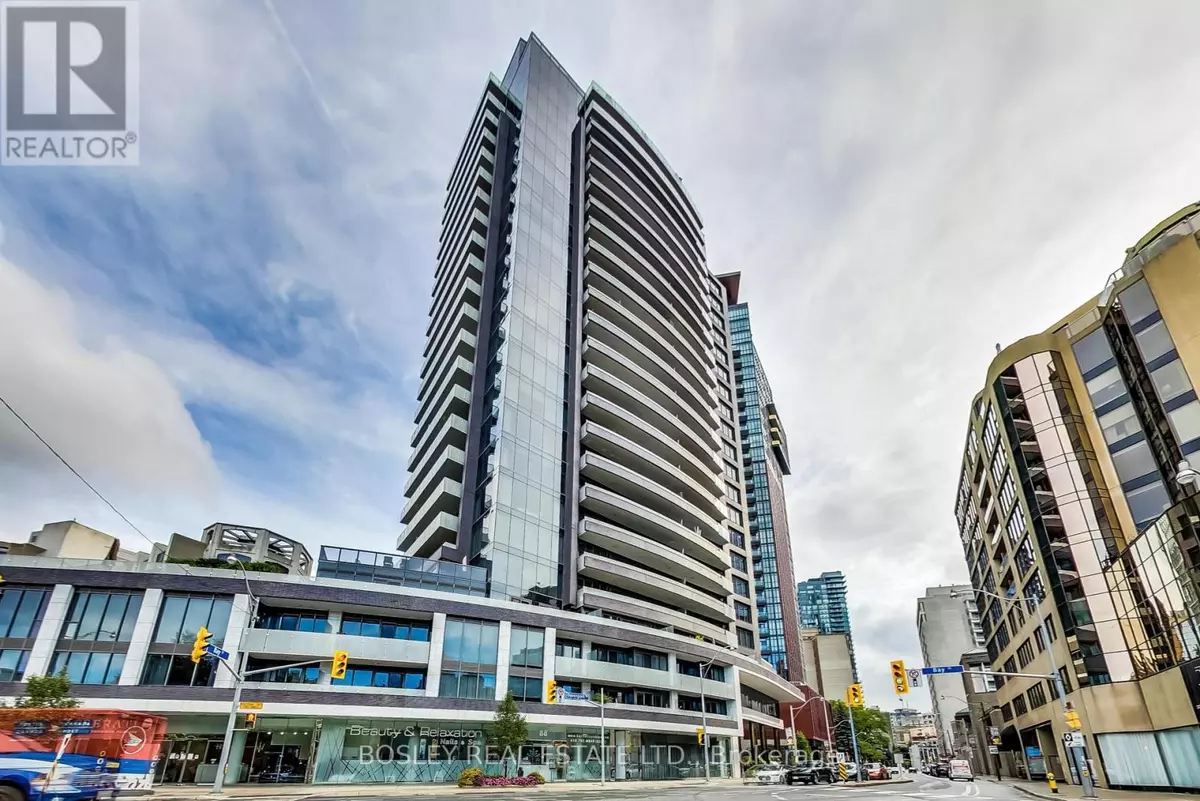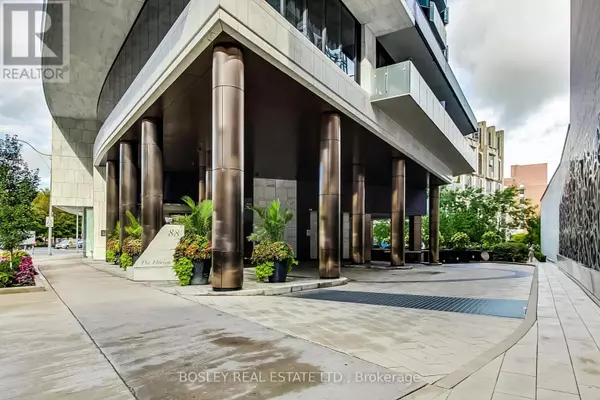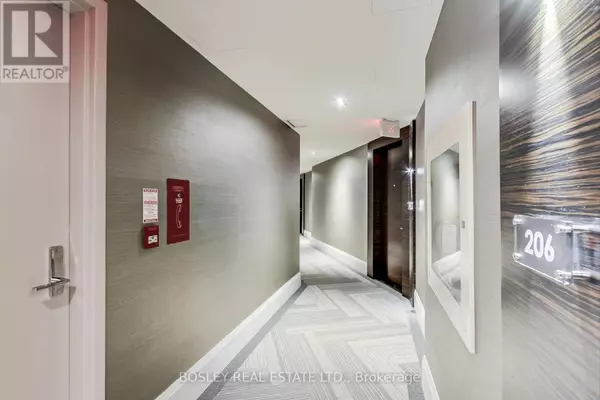REQUEST A TOUR If you would like to see this home without being there in person, select the "Virtual Tour" option and your agent will contact you to discuss available opportunities.
In-PersonVirtual Tour

$ 899,000
Est. payment /mo
Active
88 Davenport RD #206 Toronto (annex), ON M5R0A5
1 Bed
1 Bath
699 SqFt
UPDATED:
Key Details
Property Type Condo
Sub Type Condominium/Strata
Listing Status Active
Purchase Type For Sale
Square Footage 699 sqft
Price per Sqft $1,286
Subdivision Annex
MLS® Listing ID C10420604
Bedrooms 1
Condo Fees $1,142/mo
Originating Board Toronto Regional Real Estate Board
Property Description
Located in the highly sought-after neighborhood of Yorkville, this sleek and modern 1-bedroom, 1-bath apartment at The Florian offers an excellent investment opportunity with active income. The unit is already leased to a AAA tenant on a 12-month contract who will be taking possession in January 2025. This prestigious building offers an array of high-end amenities (Indoor Pool, Gym, Sauna, Roof Top BBQ, Valet Service, Party Room and Guest Suite) and a location that puts you in the heart of Toronto's vibrant Yorkville neighborhood. Whether you're an investor seeking steady income or someone looking to eventually enjoy life in Yorkville, this property is an exceptional opportunity that won't last. Come see it today! **** EXTRAS **** Miele Appliances, Lg W/D,9' Ceilings, Masterful Custom Cabinetry For Extra Storage. Park Like Views In The Centre Of An Urban Oasis. Truly A Place To Be Well And Call Home. (id:24570)
Location
Province ON
Rooms
Extra Room 1 Main level 3.9 m X 6.4 m Living room
Extra Room 2 Main level 3.9 m X 6.4 m Dining room
Extra Room 3 Main level 3.09 m X 2.99 m Kitchen
Extra Room 4 Main level 3.59 m X 2.99 m Bedroom
Extra Room 5 Main level 1.49 m X 1.89 m Foyer
Interior
Cooling Central air conditioning
Flooring Hardwood
Exterior
Parking Features Yes
Community Features Pet Restrictions
View Y/N No
Total Parking Spaces 1
Private Pool No
Others
Ownership Condominium/Strata







