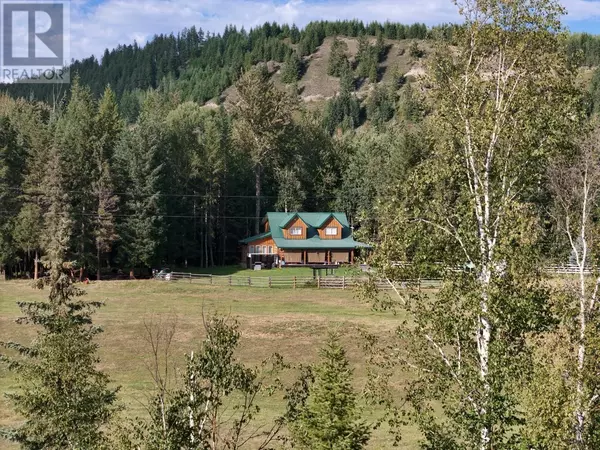2301 KERSLEY-DALE LANDING ROAD Quesnel, BC V2J6L7
3 Beds
2 Baths
2,630 SqFt
UPDATED:
Key Details
Property Type Single Family Home
Sub Type Freehold
Listing Status Active
Purchase Type For Sale
Square Footage 2,630 sqft
Price per Sqft $703
MLS® Listing ID R2943567
Bedrooms 3
Originating Board BC Northern Real Estate Board
Year Built 2007
Lot Size 152.310 Acres
Acres 6634623.5
Property Sub-Type Freehold
Property Description
Location
Province BC
Rooms
Extra Room 1 Above 26 ft X 15 ft , 4 in Primary Bedroom
Extra Room 2 Basement 11 ft , 6 in X 11 ft , 6 in Bedroom 2
Extra Room 3 Basement 11 ft X 10 ft Bedroom 3
Extra Room 4 Basement 29 ft , 7 in X 11 ft , 9 in Family room
Extra Room 5 Basement 12 ft X 10 ft Pantry
Extra Room 6 Main level 15 ft , 3 in X 16 ft , 4 in Kitchen
Interior
Heating Forced air, ,
Fireplaces Number 1
Exterior
Parking Features Yes
Garage Spaces 1.0
Garage Description 1
View Y/N Yes
View Mountain view, Valley view
Roof Type Conventional
Private Pool No
Building
Story 3
Others
Ownership Freehold






