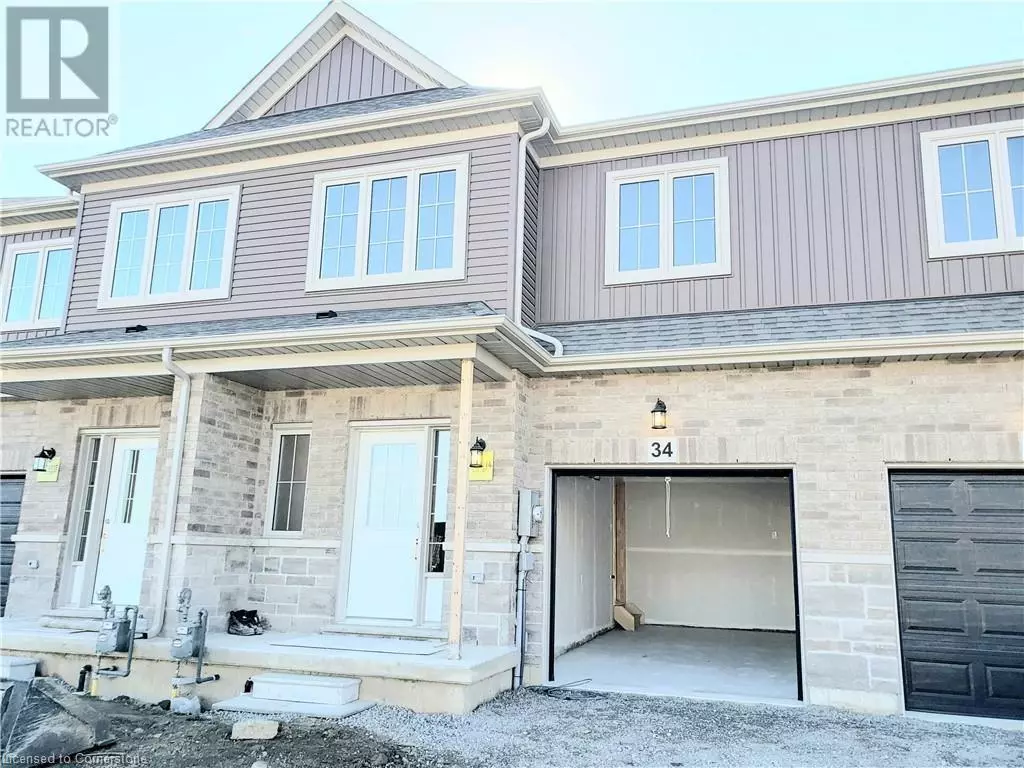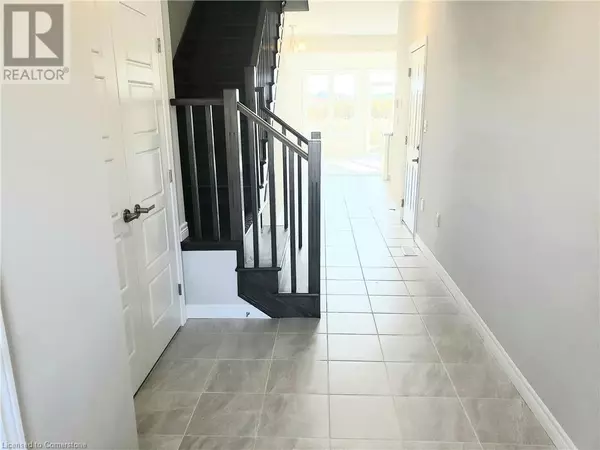
34 ZOE Lane Binbrook, ON L0R1C0
3 Beds
3 Baths
1,755 SqFt
UPDATED:
Key Details
Property Type Townhouse
Sub Type Townhouse
Listing Status Active
Purchase Type For Rent
Square Footage 1,755 sqft
Subdivision 532 - Binbrook Municipal
MLS® Listing ID 40676844
Style 2 Level
Bedrooms 3
Half Baths 1
Originating Board Cornerstone - Hamilton-Burlington
Property Description
Location
Province ON
Rooms
Extra Room 1 Second level Measurements not available Laundry room
Extra Room 2 Second level Measurements not available 4pc Bathroom
Extra Room 3 Second level 12'4'' x 9'0'' Bedroom
Extra Room 4 Second level 13'0'' x 10'2'' Bedroom
Extra Room 5 Second level Measurements not available 4pc Bathroom
Extra Room 6 Second level 13'0'' x 18'8'' Primary Bedroom
Interior
Heating Forced air
Cooling Central air conditioning
Exterior
Garage Yes
Waterfront No
View Y/N No
Total Parking Spaces 2
Private Pool No
Building
Story 2
Sewer Municipal sewage system
Architectural Style 2 Level
Others
Ownership Freehold
Acceptable Financing Monthly
Listing Terms Monthly







