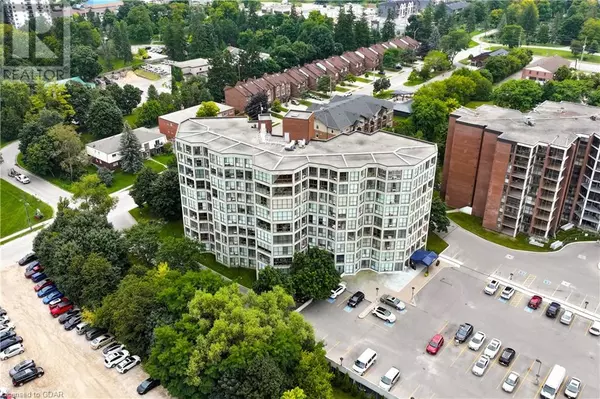
24 MARILYN Drive Unit# 404 Guelph, ON N1H8E9
3 Beds
2 Baths
1,568 SqFt
UPDATED:
Key Details
Property Type Condo
Sub Type Condominium
Listing Status Active
Purchase Type For Sale
Square Footage 1,568 sqft
Price per Sqft $344
Subdivision 9 - Riverside Park
MLS® Listing ID 40676804
Bedrooms 3
Condo Fees $799/mo
Originating Board OnePoint - Guelph
Year Built 1989
Property Description
Location
Province ON
Rooms
Extra Room 1 Main level 7'11'' x 5'2'' 4pc Bathroom
Extra Room 2 Main level 11'2'' x 22'7'' Bedroom
Extra Room 3 Main level 9'11'' x 24'9'' Bedroom
Extra Room 4 Main level 5'6'' x 8'10'' Full bathroom
Extra Room 5 Main level 11'11'' x 18'7'' Primary Bedroom
Extra Room 6 Main level 9'5'' x 10'10'' Dining room
Interior
Cooling Window air conditioner
Exterior
Garage Yes
Community Features Quiet Area, Community Centre
Waterfront No
View Y/N Yes
View River view
Total Parking Spaces 2
Private Pool No
Building
Lot Description Landscaped
Story 1
Sewer Municipal sewage system
Others
Ownership Condominium







