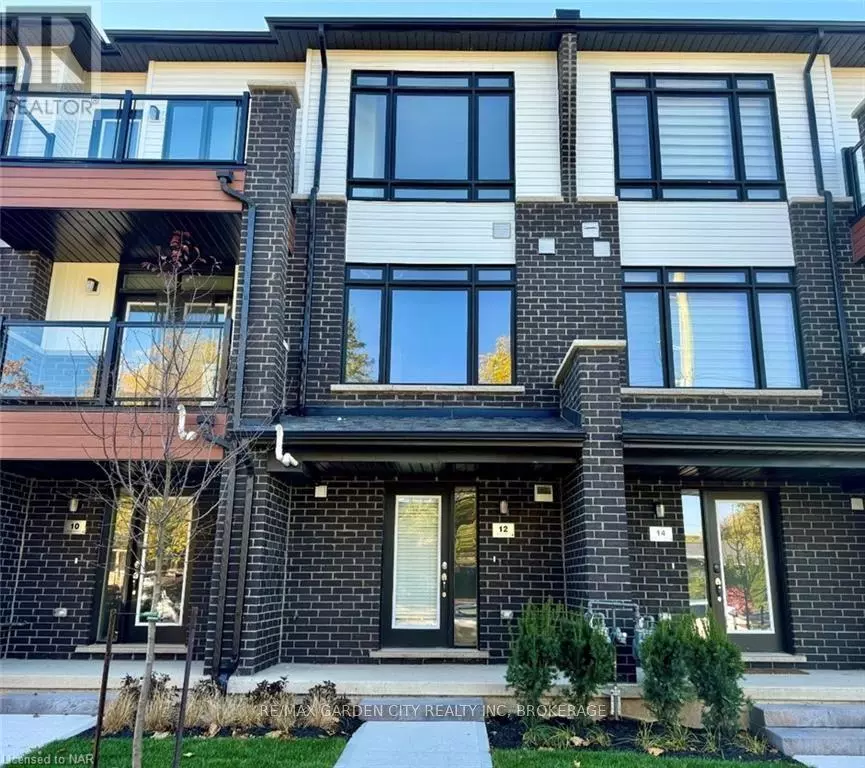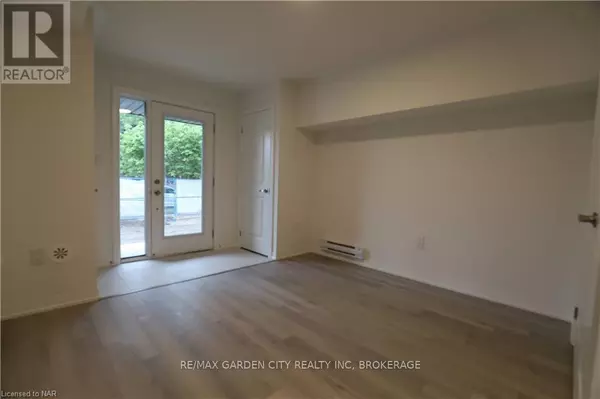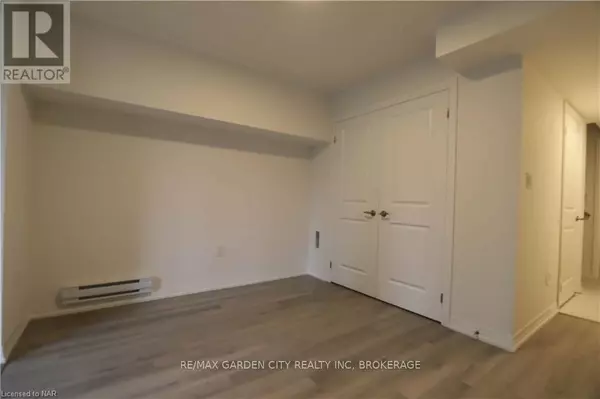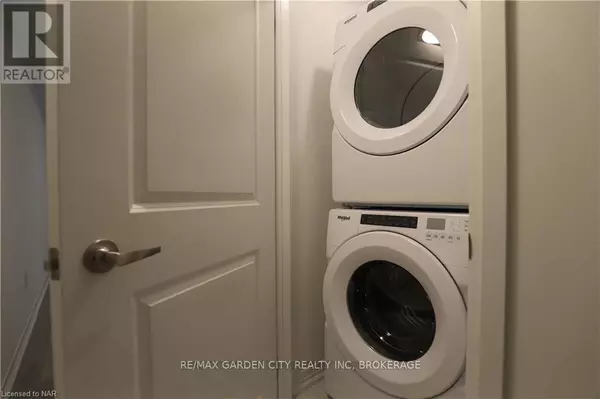
12 SIDNEY ROSE COMMON St. Catharines (461 - Glendale/glenridge), ON L2T0B3
2 Beds
3 Baths
1,399 SqFt
UPDATED:
Key Details
Property Type Townhouse
Sub Type Townhouse
Listing Status Active
Purchase Type For Rent
Square Footage 1,399 sqft
Subdivision 461 - Glendale/Glenridge
MLS® Listing ID X9507838
Bedrooms 2
Half Baths 1
Originating Board Niagara Association of REALTORS®
Property Description
Location
Province ON
Rooms
Extra Room 1 Second level 4.55 m X 4.55 m Other
Extra Room 2 Second level 4.55 m X 4.55 m Other
Extra Room 3 Second level 3.94 m X 2.72 m Kitchen
Extra Room 4 Second level 3.94 m X 2.72 m Kitchen
Extra Room 5 Second level Measurements not available Bathroom
Extra Room 6 Second level Measurements not available Bathroom
Interior
Heating Forced air
Cooling Central air conditioning
Exterior
Parking Features Yes
Community Features Pet Restrictions
View Y/N Yes
View City view
Total Parking Spaces 1
Private Pool No
Building
Story 3
Others
Ownership Condominium/Strata
Acceptable Financing Monthly
Listing Terms Monthly







