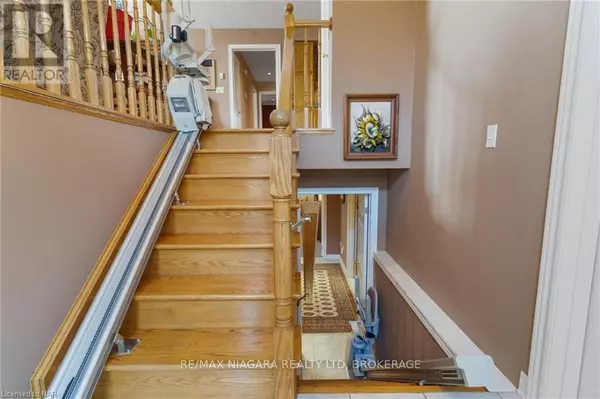
31 CRYSLER CRESCENT Thorold (558 - Confederation Heights), ON L2V5A2
3 Beds
3 Baths
UPDATED:
Key Details
Property Type Single Family Home
Sub Type Freehold
Listing Status Active
Purchase Type For Sale
Subdivision 558 - Confederation Heights
MLS® Listing ID X9414584
Style Raised bungalow
Bedrooms 3
Originating Board Niagara Association of REALTORS®
Property Description
Location
Province ON
Rooms
Extra Room 1 Basement Measurements not available Bathroom
Extra Room 2 Basement Measurements not available Bathroom
Extra Room 3 Basement 6.98 m X 5.79 m Recreational, Games room
Extra Room 4 Basement 6.98 m X 5.79 m Recreational, Games room
Extra Room 5 Basement 3.04 m X 5.46 m Laundry room
Extra Room 6 Basement 3.04 m X 5.46 m Laundry room
Interior
Heating Forced air
Cooling Central air conditioning
Exterior
Parking Features Yes
View Y/N No
Total Parking Spaces 6
Private Pool No
Building
Story 1
Sewer Sanitary sewer
Architectural Style Raised bungalow
Others
Ownership Freehold







