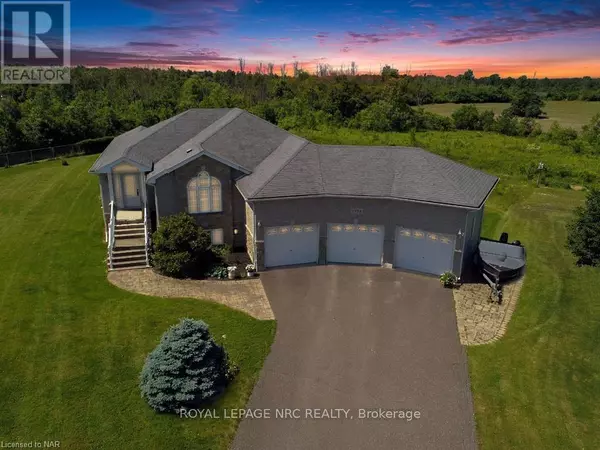
3934 CHRISTINA COURT Fort Erie (336 - Point Abino), ON L0S1N0
3 Beds
2 Baths
UPDATED:
Key Details
Property Type Single Family Home
Sub Type Freehold
Listing Status Active
Purchase Type For Sale
Subdivision 336 - Point Abino
MLS® Listing ID X9413529
Style Bungalow
Bedrooms 3
Originating Board Niagara Association of REALTORS®
Property Description
Location
Province ON
Rooms
Extra Room 1 Main level 2.29 m X 2.29 m Laundry room
Extra Room 2 Main level 7.44 m X 6.09 m Kitchen
Extra Room 3 Main level 7.16 m X 3.66 m Dining room
Extra Room 4 Main level 5.25 m X 3.6 m Family room
Extra Room 5 Main level 5.18 m X 4.26 m Living room
Extra Room 6 Main level 4.57 m X 4.57 m Primary Bedroom
Interior
Heating Forced air
Cooling Central air conditioning
Fireplaces Number 2
Exterior
Garage Yes
Waterfront No
View Y/N No
Total Parking Spaces 9
Private Pool No
Building
Story 1
Sewer Sanitary sewer
Architectural Style Bungalow
Others
Ownership Freehold







