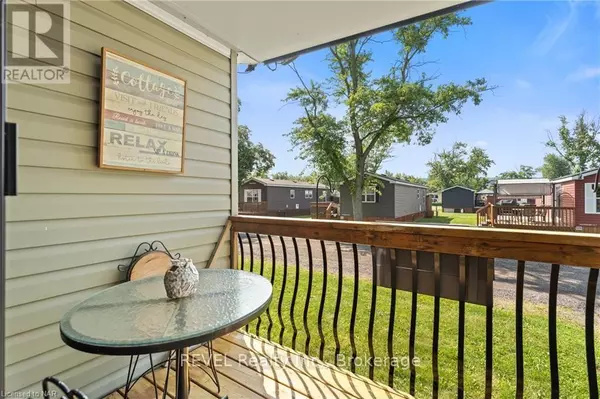REQUEST A TOUR If you would like to see this home without being there in person, select the "Virtual Tour" option and your agent will contact you to discuss available opportunities.
In-PersonVirtual Tour

$ 74,500
Est. payment /mo
Active
1501 8 Line #346 Niagara-on-the-lake (106 - Queenston), ON L0S1L0
2 Beds
1 Bath
UPDATED:
Key Details
Property Type Single Family Home
Sub Type Freehold
Listing Status Active
Purchase Type For Sale
Subdivision 106 - Queenston
MLS® Listing ID X9413359
Style Raised bungalow
Bedrooms 2
Originating Board Niagara Association of REALTORS®
Property Description
Welcome to Vine Ridge Resort! Settled in the heart of Niagara on the Lake wine country you can bike to just about everything! With two pools, pickleball courts, and many many park led entertainment options you won't be bored! This is one of the nicest units in the resort, positioned perfectly as one of the few corner lots in the resort. Step outside to take advantage of the greater lot footprint with added greenspace to enjoy with your family. Enjoy barbecue on the large deck and dine under the covered deck area in all weather. Enjoy your morning coffee on the front breakfast deck for two and let the sunrises over the escarpment take your breath away. The add a room expands your interior space substantially to provide a grander feel and openness, with space for the whole family and visitors alike! Upgraded flooring and tile backsplash in the kitchen and bathroom exemplify the love and care this unit has seen from it's current owner. You will most definitely not be disappointed! Visit now and get in to enjoy the final throes of summer and prepare for a full season of enjoyment in 2025! (id:24570)
Location
Province ON
Rooms
Extra Room 1 Main level 4.27 m X 3.66 m Other
Extra Room 2 Main level 4.27 m X 3.05 m Living room
Extra Room 3 Main level 2.49 m X 2.21 m Primary Bedroom
Extra Room 4 Main level 1.83 m X 2.44 m Bedroom
Extra Room 5 Main level Measurements not available Bathroom
Interior
Heating Forced air
Cooling Central air conditioning
Exterior
Garage No
Waterfront No
View Y/N No
Total Parking Spaces 2
Private Pool No
Building
Story 1
Sewer Septic System
Architectural Style Raised bungalow
Others
Ownership Freehold







