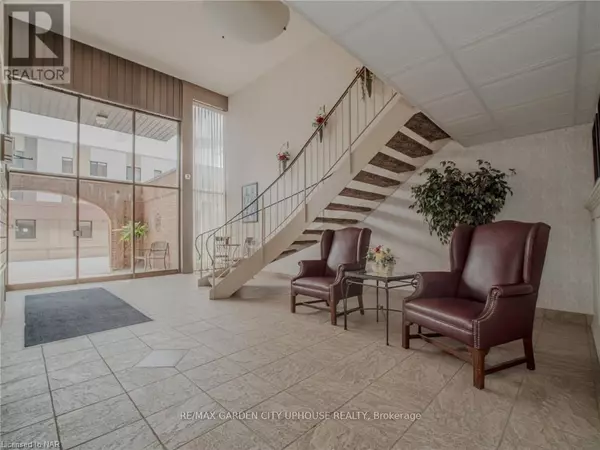276 OAKDALE AVE #101 St. Catharines (456 - Oakdale), ON L2P3S5
2 Beds
1 Bath
899 SqFt
UPDATED:
Key Details
Property Type Condo
Sub Type Condominium/Strata
Listing Status Active
Purchase Type For Sale
Square Footage 899 sqft
Price per Sqft $344
Subdivision 456 - Oakdale
MLS® Listing ID X9412757
Bedrooms 2
Condo Fees $595/mo
Originating Board Niagara Association of REALTORS®
Property Sub-Type Condominium/Strata
Property Description
Location
Province ON
Rooms
Extra Room 1 Main level 3.61 m X 2.54 m Foyer
Extra Room 2 Main level 2.59 m X 2.36 m Kitchen
Extra Room 3 Main level 7.59 m X 4.24 m Other
Extra Room 4 Main level 4.24 m X 1.98 m Sunroom
Extra Room 5 Main level 3.89 m X 3.4 m Bedroom
Extra Room 6 Main level 4.55 m X 3.02 m Bedroom
Interior
Heating Other
Cooling Central air conditioning
Exterior
Parking Features No
Community Features Pet Restrictions
View Y/N No
Total Parking Spaces 1
Private Pool No
Others
Ownership Condominium/Strata
Virtual Tour https://my.matterport.com/show/?m=R9XTuS67Sig






