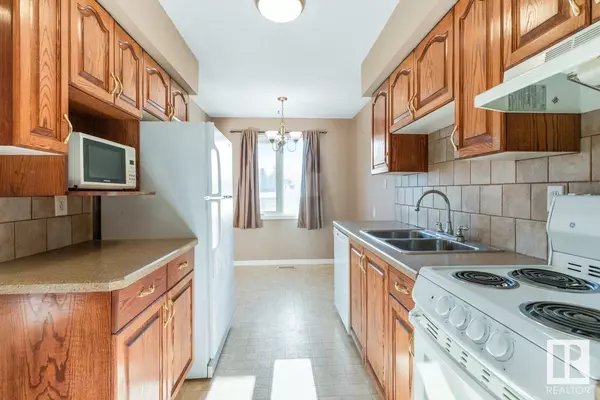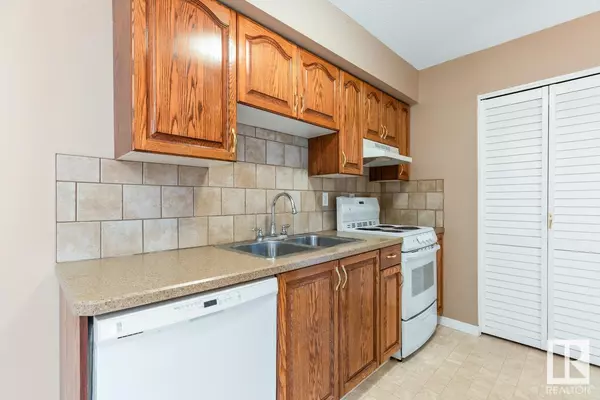
#9 14115 82 ST NW Edmonton, AB T5E2V7
2 Beds
1 Bath
746 SqFt
UPDATED:
Key Details
Property Type Townhouse
Sub Type Townhouse
Listing Status Active
Purchase Type For Sale
Square Footage 746 sqft
Price per Sqft $194
Subdivision Kildare
MLS® Listing ID E4413478
Bedrooms 2
Condo Fees $351/mo
Originating Board REALTORS® Association of Edmonton
Year Built 1971
Lot Size 1,676 Sqft
Acres 1676.0485
Property Description
Location
Province AB
Rooms
Extra Room 1 Basement Measurements not available Laundry room
Extra Room 2 Basement Measurements not available Recreation room
Extra Room 3 Main level Measurements not available Living room
Extra Room 4 Main level Measurements not available Dining room
Extra Room 5 Main level Measurements not available Kitchen
Extra Room 6 Upper Level Measurements not available Primary Bedroom
Interior
Heating Forced air
Exterior
Parking Features No
Fence Fence
View Y/N No
Private Pool No
Building
Story 2
Others
Ownership Condominium/Strata







