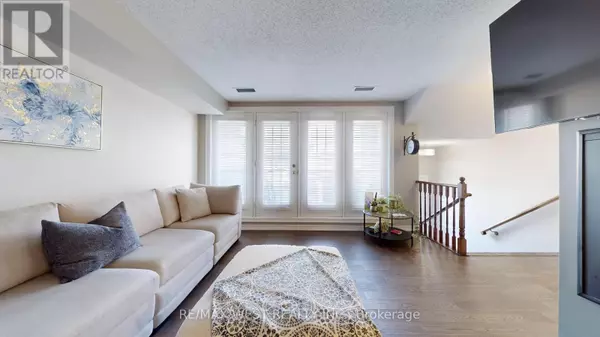
1995 Royal RD #201 Pickering (village East), ON L1V6V9
3 Beds
3 Baths
1,999 SqFt
UPDATED:
Key Details
Property Type Townhouse
Sub Type Townhouse
Listing Status Active
Purchase Type For Sale
Square Footage 1,999 sqft
Price per Sqft $365
Subdivision Village East
MLS® Listing ID E10422110
Bedrooms 3
Half Baths 1
Condo Fees $1,052/mo
Originating Board Toronto Regional Real Estate Board
Property Description
Location
Province ON
Rooms
Extra Room 1 Second level 4.07 m X 3.82 m Bedroom 2
Extra Room 2 Second level 4.39 m X 3.91 m Bedroom 3
Extra Room 3 Third level 7.13 m X 5.96 m Primary Bedroom
Extra Room 4 Lower level 7.56 m X 2.9 m Storage
Extra Room 5 Main level 4.69 m X 4.26 m Living room
Extra Room 6 Main level 3.5 m X 3.42 m Dining room
Interior
Heating Forced air
Cooling Central air conditioning
Flooring Hardwood, Laminate, Concrete
Exterior
Parking Features Yes
Community Features Pet Restrictions, Community Centre
View Y/N No
Total Parking Spaces 2
Private Pool No
Building
Story 3
Others
Ownership Condominium/Strata







