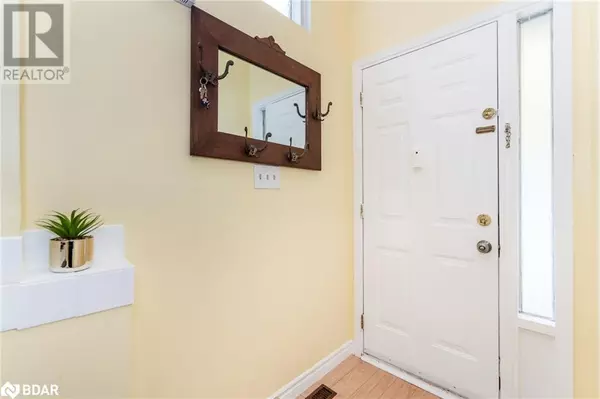
63 FERRIS Lane Unit# J5 Barrie, ON L4M5C4
3 Beds
2 Baths
1,054 SqFt
UPDATED:
Key Details
Property Type Townhouse
Sub Type Townhouse
Listing Status Active
Purchase Type For Sale
Square Footage 1,054 sqft
Price per Sqft $444
Subdivision Ba02 - North
MLS® Listing ID 40677086
Style 2 Level
Bedrooms 3
Half Baths 1
Condo Fees $507/mo
Originating Board Barrie & District Association of REALTORS® Inc.
Year Built 1974
Property Description
Location
Province ON
Rooms
Extra Room 1 Second level 7'3'' x 4'11'' 4pc Bathroom
Extra Room 2 Second level 10'4'' x 7'10'' Bedroom
Extra Room 3 Second level 13'1'' x 8'10'' Bedroom
Extra Room 4 Second level 14'11'' x 10'2'' Primary Bedroom
Extra Room 5 Basement 17'3'' x 11'4'' Family room
Extra Room 6 Basement 6'5'' x 3'0'' 2pc Bathroom
Interior
Heating Forced air,
Cooling Central air conditioning
Exterior
Garage Yes
Community Features Community Centre
View Y/N No
Total Parking Spaces 2
Private Pool No
Building
Story 2
Sewer Municipal sewage system
Architectural Style 2 Level
Others
Ownership Condominium







