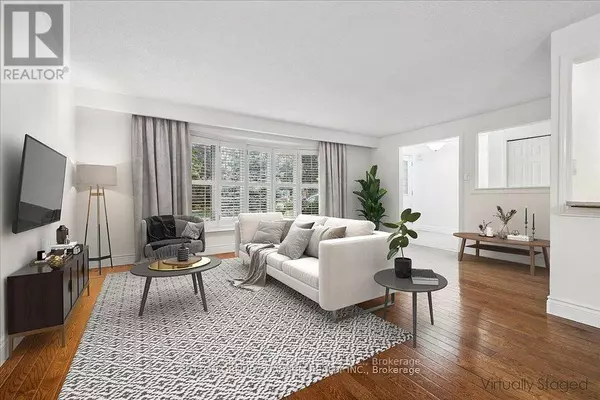
48 MACDONALD CRESCENT Milton (dorset Park), ON L9T2Y8
3 Beds
3 Baths
1,499 SqFt
UPDATED:
Key Details
Property Type Single Family Home
Sub Type Freehold
Listing Status Active
Purchase Type For Sale
Square Footage 1,499 sqft
Price per Sqft $627
Subdivision Dorset Park
MLS® Listing ID W10422688
Style Bungalow
Bedrooms 3
Half Baths 1
Originating Board Toronto Regional Real Estate Board
Property Description
Location
Province ON
Rooms
Extra Room 1 Lower level 7.76 m X 6.8 m Recreational, Games room
Extra Room 2 Lower level 5.52 m X 3.41 m Utility room
Extra Room 3 Lower level 11.5 m X 11.4 m Other
Extra Room 4 Main level 5.46 m X 3.64 m Living room
Extra Room 5 Main level 3.87 m X 3.66 m Dining room
Extra Room 6 Main level 3.69 m X 3.62 m Kitchen
Interior
Heating Forced air
Cooling Central air conditioning
Flooring Hardwood, Ceramic, Laminate, Carpeted
Exterior
Garage Yes
Fence Fenced yard
Waterfront No
View Y/N No
Total Parking Spaces 3
Private Pool Yes
Building
Story 1
Sewer Sanitary sewer
Architectural Style Bungalow
Others
Ownership Freehold







