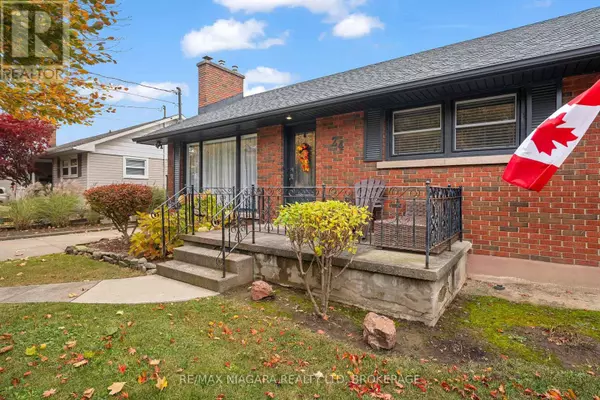
24 BRISBANE GLEN St. Catharines (442 - Vine/linwell), ON L2N3K9
5 Beds
2 Baths
1,099 SqFt
UPDATED:
Key Details
Property Type Single Family Home
Sub Type Freehold
Listing Status Active
Purchase Type For Sale
Square Footage 1,099 sqft
Price per Sqft $618
Subdivision 442 - Vine/Linwell
MLS® Listing ID X10422847
Style Bungalow
Bedrooms 5
Originating Board Niagara Association of REALTORS®
Property Description
Location
Province ON
Rooms
Extra Room 1 Basement 5.54 m X 3.96 m Family room
Extra Room 2 Basement 4.83 m X 3.05 m Bedroom
Extra Room 3 Basement 4.11 m X 3.05 m Bedroom
Extra Room 4 Main level 6.3 m X 6.55 m Living room
Extra Room 5 Main level 3.51 m X 2.74 m Dining room
Extra Room 6 Main level 3.3 m X 2.74 m Kitchen
Interior
Heating Forced air
Cooling Central air conditioning
Fireplaces Number 3
Exterior
Parking Features No
View Y/N No
Total Parking Spaces 3
Private Pool No
Building
Story 1
Sewer Sanitary sewer
Architectural Style Bungalow
Others
Ownership Freehold







