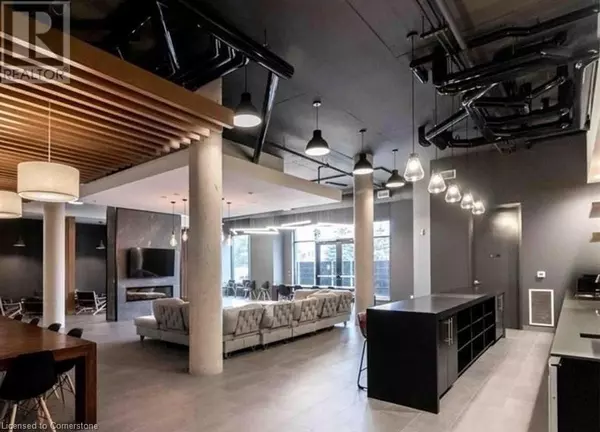
255 NORTHFIELD Drive Unit# 513 Waterloo, ON N2K0G5
1 Bed
1 Bath
630 SqFt
UPDATED:
Key Details
Property Type Condo
Sub Type Condominium
Listing Status Active
Purchase Type For Rent
Square Footage 630 sqft
Subdivision 118 - Colonial Acres/East Bridge
MLS® Listing ID 40677214
Bedrooms 1
Originating Board Cornerstone - Waterloo Region
Year Built 2020
Property Description
Location
Province ON
Rooms
Extra Room 1 Main level Measurements not available 3pc Bathroom
Extra Room 2 Main level 15'7'' x 10'1'' Dining room
Extra Room 3 Main level 15'7'' x 10'1'' Living room
Extra Room 4 Main level 11'6'' x 10'1'' Kitchen
Extra Room 5 Main level 10'6'' x 9'6'' Bedroom
Interior
Heating Forced air,
Cooling Central air conditioning
Exterior
Garage No
Waterfront No
View Y/N No
Total Parking Spaces 1
Private Pool No
Building
Story 1
Sewer Municipal sewage system
Others
Ownership Condominium
Acceptable Financing Monthly
Listing Terms Monthly







