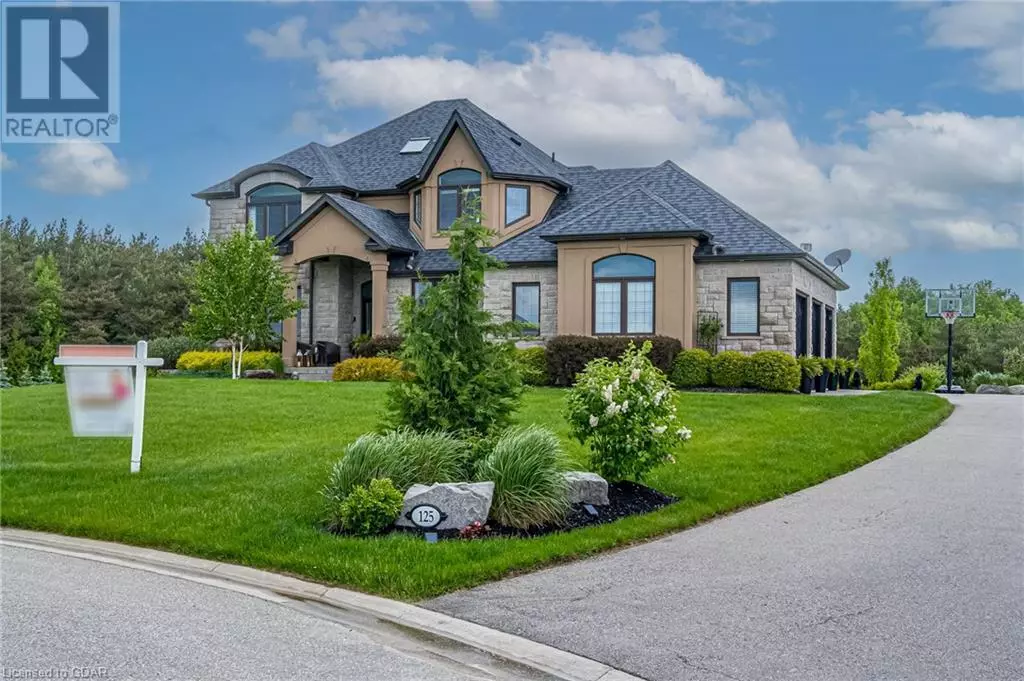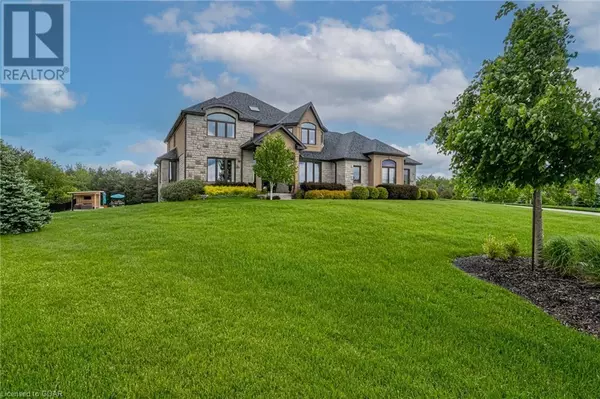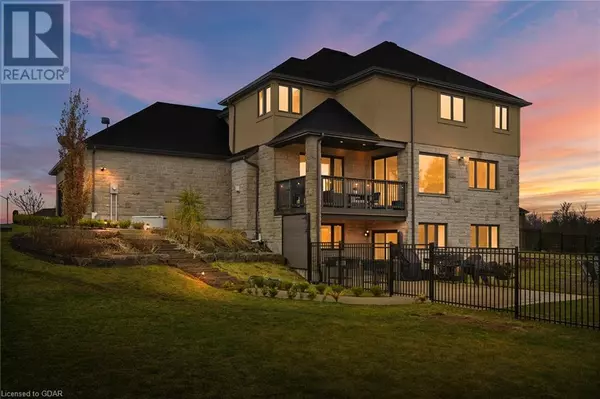
125 CREWSON Court Rockwood, ON N0B2K0
6 Beds
5 Baths
5,209 SqFt
UPDATED:
Key Details
Property Type Single Family Home
Sub Type Freehold
Listing Status Active
Purchase Type For Sale
Square Footage 5,209 sqft
Price per Sqft $575
Subdivision 42 - Rural Guelph/Eramosa East
MLS® Listing ID 40677445
Style 2 Level
Bedrooms 6
Half Baths 2
Originating Board OnePoint - Guelph
Year Built 2015
Lot Size 3.400 Acres
Acres 148104.0
Property Description
Location
Province ON
Rooms
Extra Room 1 Second level 8'8'' x 7'9'' 5pc Bathroom
Extra Room 2 Second level 15'10'' x 12'6'' Bedroom
Extra Room 3 Second level 14'1'' x 14'0'' Bedroom
Extra Room 4 Second level 11'8'' x 10'9'' Bedroom
Extra Room 5 Second level 16'9'' x 13'4'' Full bathroom
Extra Room 6 Second level 8'7'' x 7'6'' Office
Interior
Heating In Floor Heating, Forced air, Radiant heat, Heat Pump, ,
Cooling Central air conditioning
Fireplaces Number 1
Fireplaces Type Other - See remarks
Exterior
Garage Yes
Fence Partially fenced
Community Features Quiet Area, School Bus
Waterfront No
View Y/N No
Total Parking Spaces 13
Private Pool Yes
Building
Story 2
Sewer Septic System
Architectural Style 2 Level
Others
Ownership Freehold







