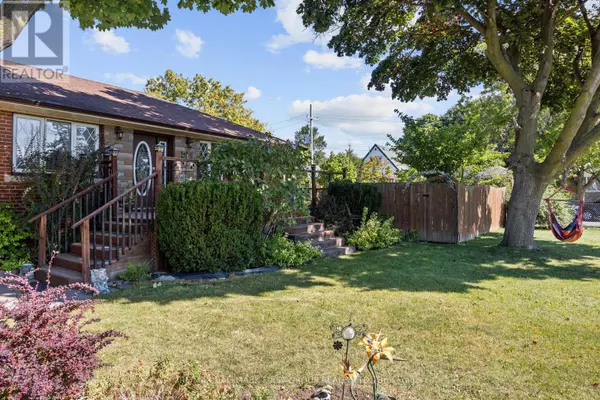
128 SHROPSHIRE DRIVE Toronto (dorset Park), ON M1P1Z4
4 Beds
2 Baths
1,099 SqFt
UPDATED:
Key Details
Property Type Single Family Home
Sub Type Freehold
Listing Status Active
Purchase Type For Sale
Square Footage 1,099 sqft
Price per Sqft $1,045
Subdivision Dorset Park
MLS® Listing ID E10424648
Style Bungalow
Bedrooms 4
Originating Board Toronto Regional Real Estate Board
Property Description
Location
Province ON
Rooms
Extra Room 1 Basement 3.31 m X 1.55 m Kitchen
Extra Room 2 Basement 3.3 m X 3.42 m Laundry room
Extra Room 3 Basement 2.98 m X 3.57 m Bedroom 4
Extra Room 4 Basement 3.32 m X 5.13 m Recreational, Games room
Extra Room 5 Basement 4.86 m X 3.68 m Family room
Extra Room 6 Ground level 4.7 m X 3.72 m Living room
Interior
Heating Forced air
Cooling Central air conditioning
Flooring Laminate, Ceramic, Tile
Exterior
Parking Features Yes
Fence Fenced yard
View Y/N No
Total Parking Spaces 2
Private Pool No
Building
Story 1
Sewer Sanitary sewer
Architectural Style Bungalow
Others
Ownership Freehold







