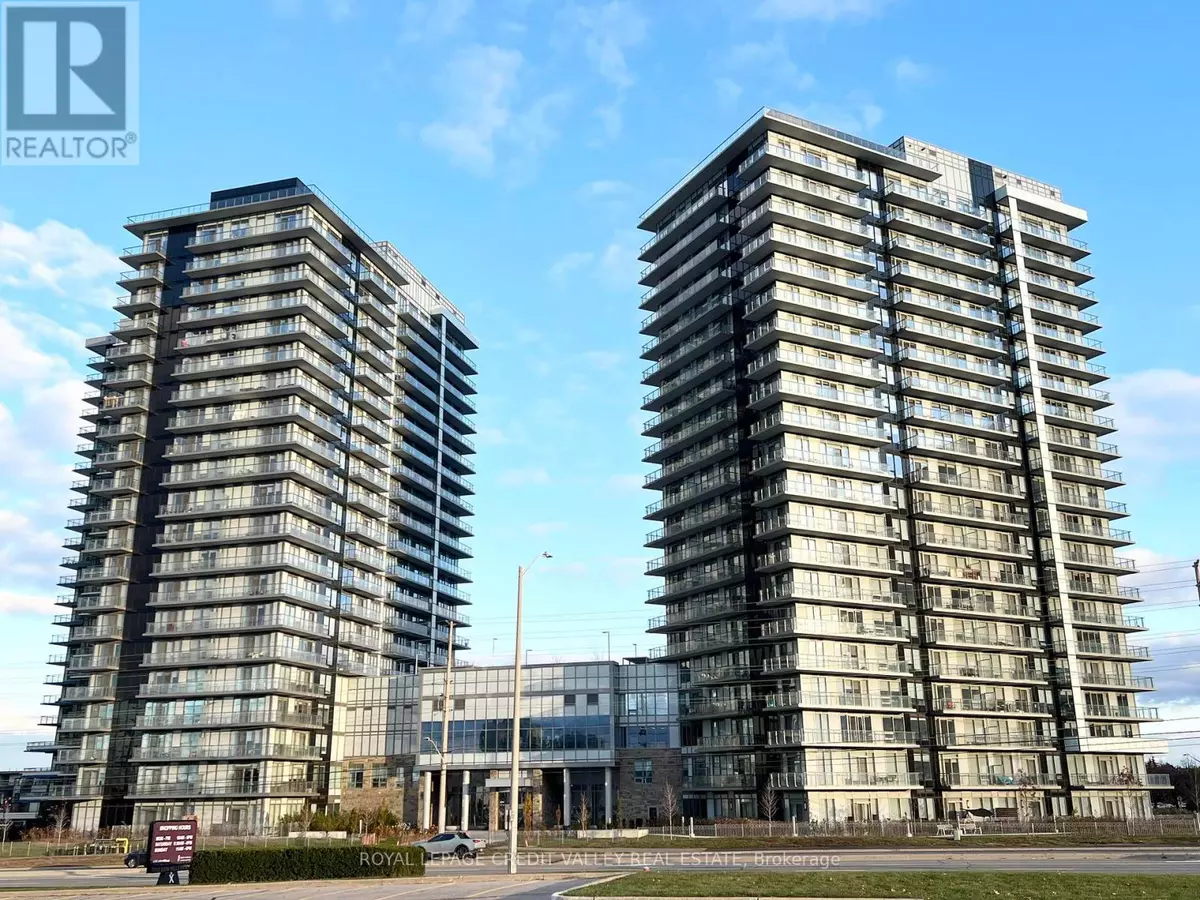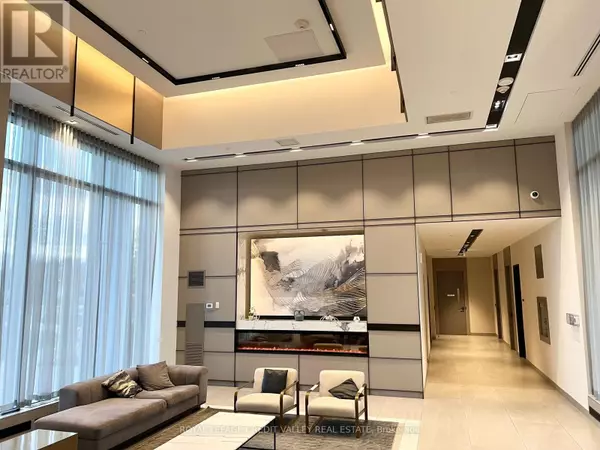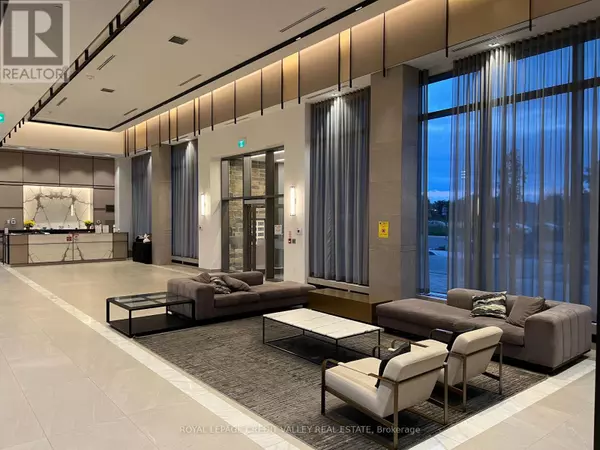REQUEST A TOUR If you would like to see this home without being there in person, select the "Virtual Tour" option and your agent will contact you to discuss available opportunities.
In-PersonVirtual Tour

$ 3,500
Active
4655 Metcalfe AVE #205 Mississauga (central Erin Mills), ON L5M0Z8
3 Beds
2 Baths
1,199 SqFt
UPDATED:
Key Details
Property Type Condo
Sub Type Condominium/Strata
Listing Status Active
Purchase Type For Rent
Square Footage 1,199 sqft
Subdivision Central Erin Mills
MLS® Listing ID W10424864
Bedrooms 3
Originating Board Toronto Regional Real Estate Board
Property Description
Welcome to Super Spacious, Luxury Living of 1315 sq ft Layout & Soaring 10 ft Ceilings. One of the Largest condo Available for Rent in Erin Mills Area. The Unit Exudes a Sense of Openness & Grandeur. The Functional Kitchen features high Quality Appliances, Making it an Ideal Place To Unleash Your Culinary Creativity. The Versatile Media Space, Which can be Transformed into a Functional Home Office or Den, Accommodating your Work-From-Home Needs. Indulge in the Building's top-notch Amenities, Including a Outdoor Pool , A Party Room Perfect for Hosting Gatherings, A Study Area for Quiet Productivity, A Cozy Lounge to Unwind, & a state-of-the-art fitness Center to Stay Active Healthy. Just steps away from John Fraser Secondary School, Erin Mills Town Centre, Close to Credit Valley Hospital ensures peace of Mind. Few Minutes Drive the Nearby GO Station Opens up Endless Possibilities for Commuting. **** EXTRAS **** Erin Mills Town Centre, Go/Mississauga Transit, Walking distance to Top Rated High Schools - John Fraser (Public) and Gonzaga (Separate), Credit Valley Hospital, Parks Recreation facilities, Restaurants, Hwy 403. (id:24570)
Location
Province ON
Rooms
Extra Room 1 Main level 4.57 m X 4.14 m Dining room
Extra Room 2 Main level 4.14 m X 2.4 m Kitchen
Extra Room 3 Main level 4.57 m X 3.13 m Primary Bedroom
Extra Room 4 Main level 3.96 m X 3.84 m Bedroom 2
Interior
Heating Forced air
Cooling Central air conditioning
Flooring Laminate
Exterior
Parking Features Yes
Community Features Pets not Allowed
View Y/N No
Total Parking Spaces 1
Private Pool Yes
Others
Ownership Condominium/Strata
Acceptable Financing Monthly
Listing Terms Monthly







