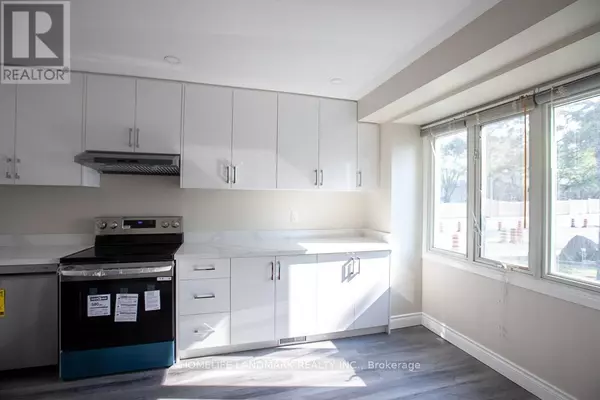REQUEST A TOUR If you would like to see this home without being there in person, select the "Virtual Tour" option and your agent will contact you to discuss available opportunities.
In-PersonVirtual Tour

$ 3,350
Active
2079 The College WAY #1 Mississauga (erin Mills), ON L5L3M1
5 Beds
3 Baths
1,199 SqFt
UPDATED:
Key Details
Property Type Townhouse
Sub Type Townhouse
Listing Status Active
Purchase Type For Rent
Square Footage 1,199 sqft
Subdivision Erin Mills
MLS® Listing ID W10425014
Bedrooms 5
Originating Board Toronto Regional Real Estate Board
Property Description
This newly renovated 3-bedroom, 3-bathroom townhouse in the highly sought-after Erin Mills neighborhood of Mississauga offers a modern, carpet-free living space filled with natural light and stylish finishes throughout. The main floor features a bright, open-concept living and dining area with large windows that flood the space with natural light. The fully upgraded kitchen is a true highlight, offering sleek stainless steel appliances, beautiful countertops, ample cabinetry, and big windows that further enhance the light-filled ambiance. A convenient 3-piece bathroom is also located on this level. Upstairs, the sunny and spacious primary bedroom serves as a serene retreat, featuring his and her closets, offering plenty of storage. The second bedroom is generously sized with a double closet, providing ample space. The beautifully updated 5-piece bathroom includes a double sink, adding convenience for busy mornings. The walkout basement expands your living space with two private rooms, offering endless possibilities whether you need a playroom, home office, gym, study, or personal retreat. An additional 3-piece bathroom on this level enhances the home's functionality. This move-in ready home also features a private, fully enclosed backyard with own entrance, perfect for gardening, barbecues and relaxation. Located just minutes from South Common Mall, the community center, MiWay Bus Terminal, and offering easy access to major highways, public transit, UTM, and Pearson Airport, this home combines style, comfort, and convenience. This townhouse also includes 2 surface parking spots, making it ideal for families or those with multiple vehicles. Don't miss the opportunity to make this beautiful home yours! **** EXTRAS **** SS Fridge, SS Stove/Oven, SS Dishwasher, SS Range Hood, Washer/Dryer, Existing Furniture, Electric Light Fixtures & Window Coverings. Two(2) Car Parking. Tenant Pays Utilities (Hydro, Gas & Water) and Hot Water Tank Rental. (id:24570)
Location
Province ON
Interior
Heating Forced air
Exterior
Parking Features No
Community Features Pet Restrictions, Community Centre
View Y/N No
Total Parking Spaces 2
Private Pool No
Building
Story 2
Others
Ownership Condominium/Strata
Acceptable Financing Monthly
Listing Terms Monthly







