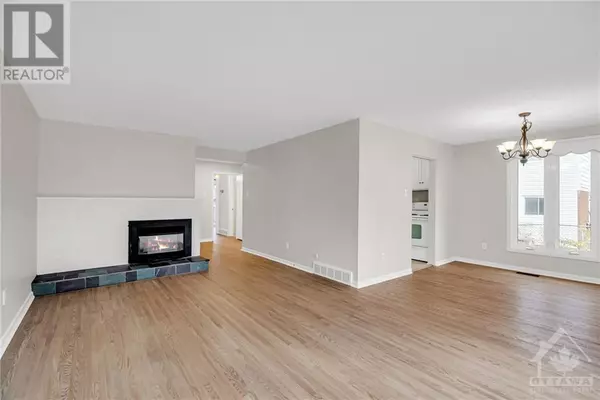
5 WOODMOUNT CRESCENT Ottawa, ON K2E5P9
4 Beds
2 Baths
UPDATED:
Key Details
Property Type Single Family Home
Sub Type Freehold
Listing Status Active
Purchase Type For Sale
Subdivision Parwood Hills
MLS® Listing ID 1420274
Style Bungalow
Bedrooms 4
Originating Board Ottawa Real Estate Board
Year Built 1967
Property Description
Location
Province ON
Rooms
Extra Room 1 Lower level 14'6\" x 10'6\" Bedroom
Extra Room 2 Lower level 14'6\" x 10'3\" Bedroom
Extra Room 3 Lower level 7'2\" x 7'2\" 4pc Bathroom
Extra Room 4 Lower level 13'11\" x 13'3\" Family room
Extra Room 5 Lower level 10'4\" x 7'8\" Laundry room
Extra Room 6 Lower level 13'2\" x 7'1\" Storage
Interior
Heating Forced air
Cooling Central air conditioning
Flooring Hardwood, Linoleum
Fireplaces Number 1
Exterior
Garage No
Waterfront No
View Y/N No
Total Parking Spaces 3
Private Pool No
Building
Lot Description Landscaped
Story 1
Sewer Municipal sewage system
Architectural Style Bungalow
Others
Ownership Freehold







