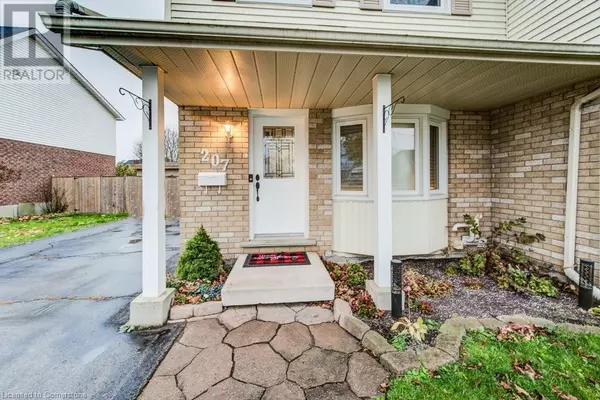
207 NORTHVIEW HEIGHTS Drive Cambridge, ON N1R8C5
3 Beds
2 Baths
1,595 SqFt
UPDATED:
Key Details
Property Type Single Family Home
Sub Type Freehold
Listing Status Active
Purchase Type For Sale
Square Footage 1,595 sqft
Price per Sqft $388
Subdivision 31 - Northview
MLS® Listing ID 40675731
Style 2 Level
Bedrooms 3
Half Baths 1
Originating Board Cornerstone - Waterloo Region
Year Built 1992
Property Description
Location
Province ON
Rooms
Extra Room 1 Second level 4'11'' x 7'11'' 4pc Bathroom
Extra Room 2 Second level 8'0'' x 10'0'' Bedroom
Extra Room 3 Second level 7'10'' x 11'1'' Bedroom
Extra Room 4 Second level 11'1'' x 13'4'' Primary Bedroom
Extra Room 5 Basement 6'7'' x 3'5'' Storage
Extra Room 6 Basement 6'5'' x 15'10'' Utility room
Interior
Heating Forced air, Heat Pump,
Cooling Central air conditioning
Fireplaces Number 1
Fireplaces Type Other - See remarks
Exterior
Parking Features No
View Y/N No
Total Parking Spaces 4
Private Pool No
Building
Story 2
Sewer Municipal sewage system
Architectural Style 2 Level
Others
Ownership Freehold







