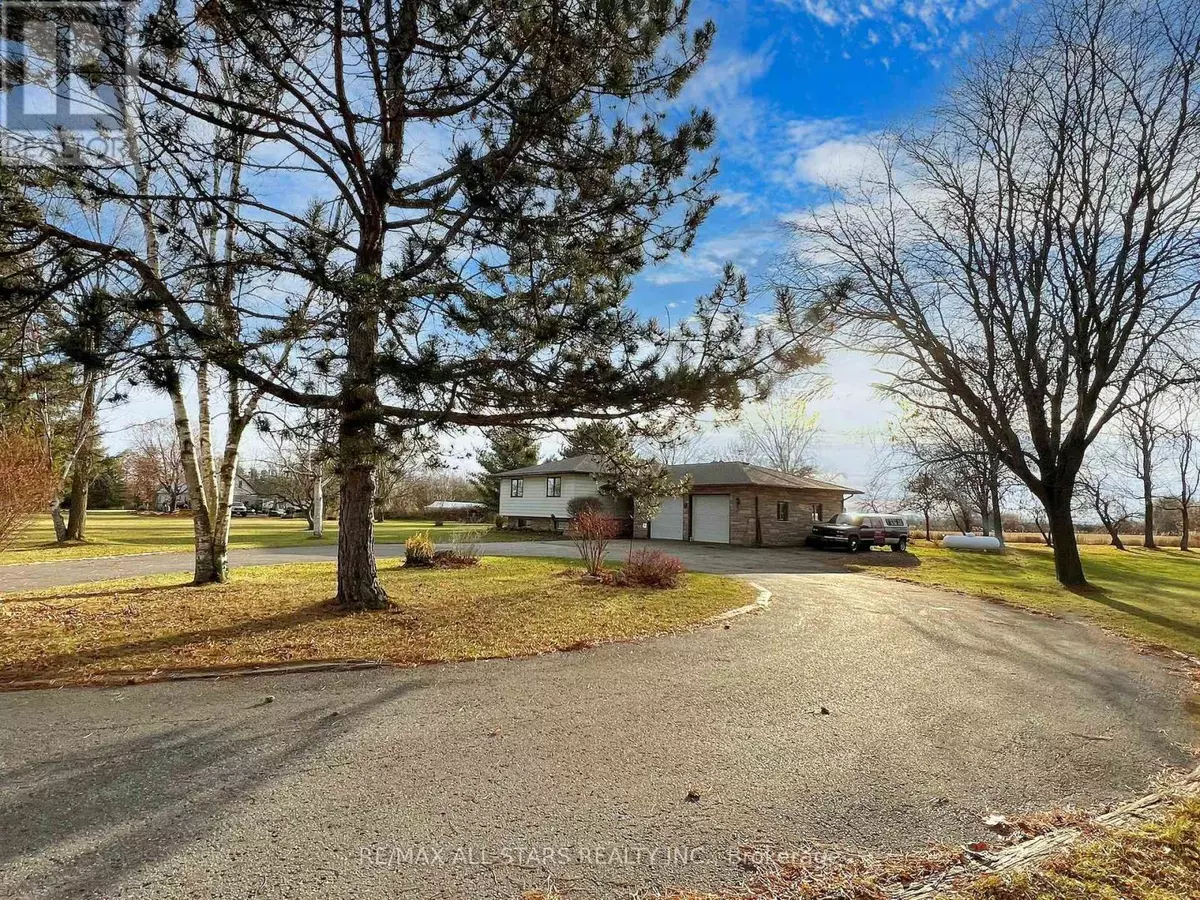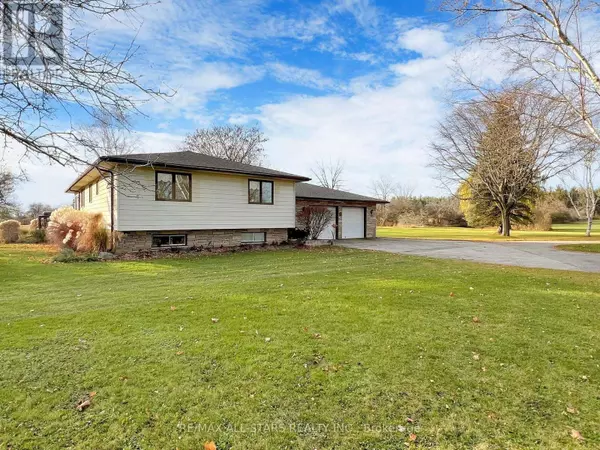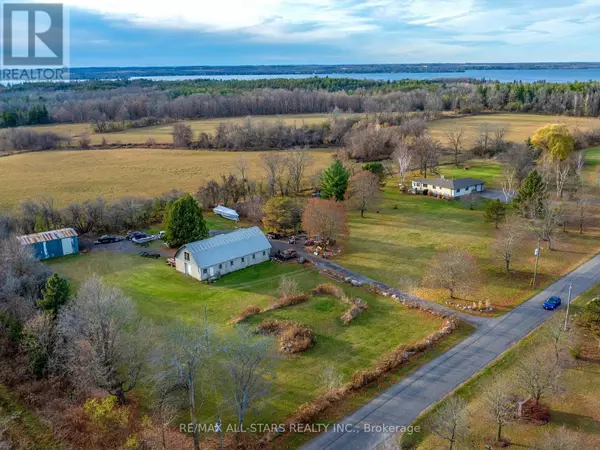
534 VARNEY ROAD Georgina (historic Lakeshore Communities), ON L4P3C8
4 Beds
3 Baths
UPDATED:
Key Details
Property Type Single Family Home
Sub Type Freehold
Listing Status Active
Purchase Type For Sale
Subdivision Historic Lakeshore Communities
MLS® Listing ID N10425899
Style Raised bungalow
Bedrooms 4
Half Baths 1
Originating Board Toronto Regional Real Estate Board
Property Description
Location
Province ON
Rooms
Extra Room 1 Basement 3.01 m X 3.41 m Laundry room
Extra Room 2 Basement 5.37 m X 6.68 m Recreational, Games room
Extra Room 3 Basement 3.2 m X 3.99 m Bedroom 3
Extra Room 4 Basement 3.2 m X 3.99 m Bedroom 4
Extra Room 5 Main level 3.83 m X 3.69 m Kitchen
Extra Room 6 Main level 4.28 m X 2.44 m Living room
Interior
Heating Forced air
Cooling Central air conditioning
Flooring Cushion/Lino/Vinyl, Carpeted, Hardwood
Exterior
Parking Features Yes
View Y/N No
Total Parking Spaces 10
Private Pool No
Building
Story 1
Sewer Septic System
Architectural Style Raised bungalow
Others
Ownership Freehold







