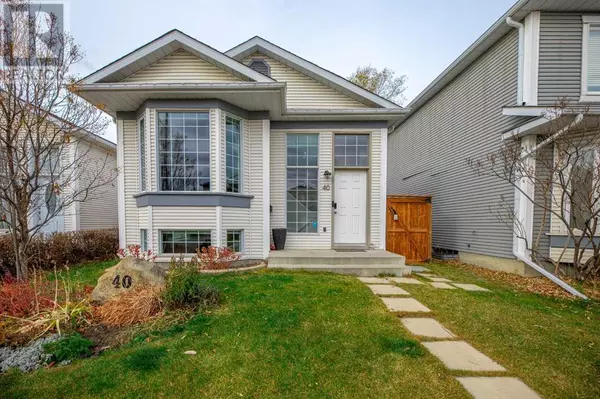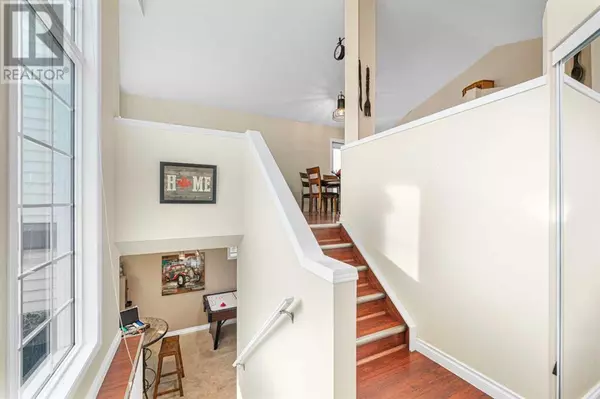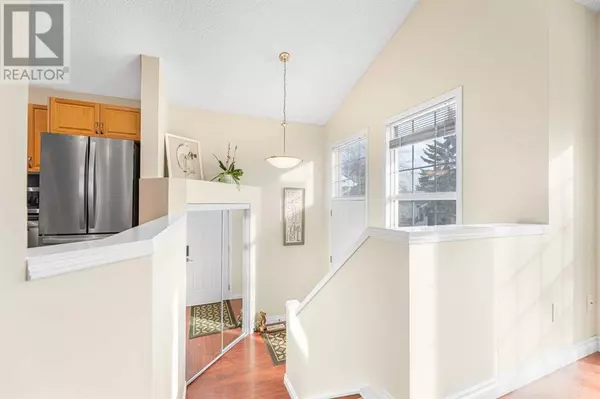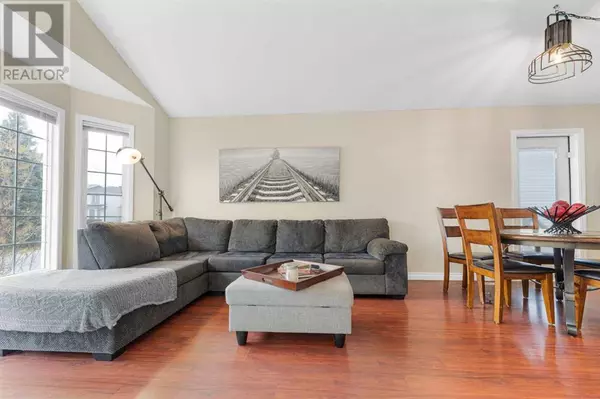
40 River Rock Circle SE Calgary, AB T2C4C3
4 Beds
2 Baths
1,045 SqFt
UPDATED:
Key Details
Property Type Single Family Home
Sub Type Freehold
Listing Status Active
Purchase Type For Sale
Square Footage 1,045 sqft
Price per Sqft $545
Subdivision Riverbend
MLS® Listing ID A2178594
Style Bi-level
Bedrooms 4
Originating Board Calgary Real Estate Board
Year Built 1992
Lot Size 3,498 Sqft
Acres 3498.271
Property Description
Location
Province AB
Rooms
Extra Room 1 Basement 5.42 Ft x 10.17 Ft 3pc Bathroom
Extra Room 2 Basement 9.00 Ft x 11.33 Ft Exercise room
Extra Room 3 Basement 5.42 Ft x 7.83 Ft Laundry room
Extra Room 4 Basement 10.58 Ft x 9.33 Ft Office
Extra Room 5 Basement 10.92 Ft x 27.83 Ft Recreational, Games room
Extra Room 6 Basement 9.08 Ft x 6.17 Ft Furnace
Interior
Heating Forced air
Cooling None
Flooring Carpeted, Hardwood, Tile
Fireplaces Number 1
Exterior
Parking Features Yes
Garage Spaces 2.0
Garage Description 2
Fence Fence
View Y/N No
Total Parking Spaces 2
Private Pool No
Building
Architectural Style Bi-level
Others
Ownership Freehold







