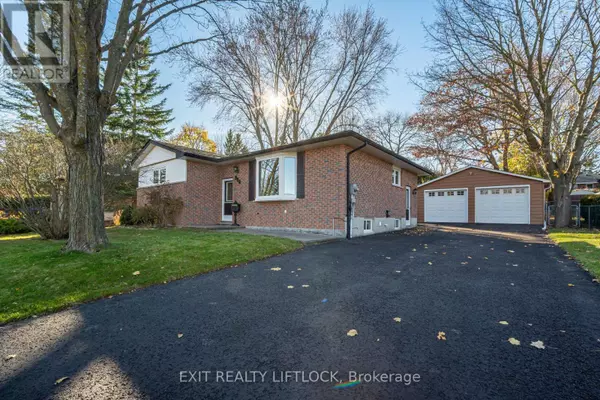
364 COCHRANE COURT Scugog (port Perry), ON L9L1N1
3 Beds
2 Baths
1,099 SqFt
OPEN HOUSE
Sun Nov 24, 1:00pm - 3:00pm
UPDATED:
Key Details
Property Type Single Family Home
Sub Type Freehold
Listing Status Active
Purchase Type For Sale
Square Footage 1,099 sqft
Price per Sqft $818
Subdivision Port Perry
MLS® Listing ID E10425862
Style Bungalow
Bedrooms 3
Half Baths 1
Originating Board Central Lakes Association of REALTORS®
Property Description
Location
Province ON
Rooms
Extra Room 1 Lower level 6.84 m X 3.85 m Utility room
Extra Room 2 Lower level 9.86 m X 4.71 m Recreational, Games room
Extra Room 3 Lower level 4.47 m X 4.01 m Den
Extra Room 4 Lower level 2.34 m X 1.91 m Bathroom
Extra Room 5 Main level 5.7337 m X 3.3 m Living room
Extra Room 6 Main level 5.56 m X 2.3 m Kitchen
Interior
Heating Forced air
Cooling Central air conditioning
Fireplaces Number 1
Exterior
Garage Yes
Fence Fenced yard
Community Features Community Centre
Waterfront No
View Y/N No
Total Parking Spaces 8
Private Pool No
Building
Story 1
Sewer Sanitary sewer
Architectural Style Bungalow
Others
Ownership Freehold







