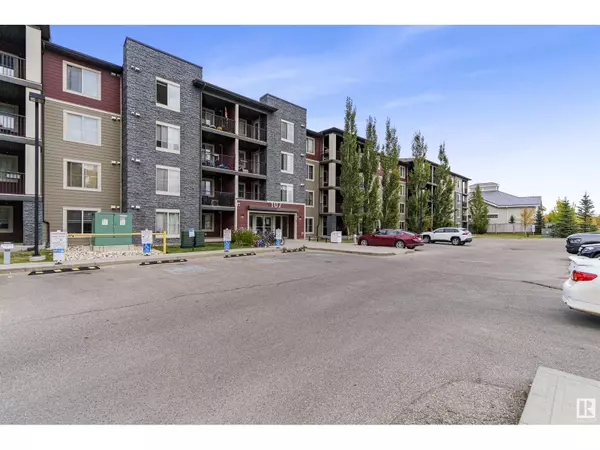REQUEST A TOUR If you would like to see this home without being there in person, select the "Virtual Tour" option and your agent will contact you to discuss available opportunities.
In-PersonVirtual Tour

$ 194,900
Est. payment /mo
Active
#208 107 Watt CM SW Edmonton, AB T6X2C6
2 Beds
2 Baths
695 SqFt
UPDATED:
Key Details
Property Type Condo
Sub Type Condominium/Strata
Listing Status Active
Purchase Type For Sale
Square Footage 695 sqft
Price per Sqft $280
Subdivision Walker
MLS® Listing ID E4413700
Bedrooms 2
Condo Fees $377/mo
Originating Board REALTORS® Association of Edmonton
Year Built 2014
Property Description
Welcome to this beautifully renovated 2-bedroom, 2-bathroom condo in the vibrant Walker area. Boasting an abundance of natural light, this spacious unit offers modern finishes throughout, creating a bright and inviting atmosphere. The open-concept living space is perfect for entertaining or relaxing, with a fully updated kitchen that flows seamlessly into the living & dining areas. Both bedrooms are generously sized, with the primary suite featuring a private ensuite. Enjoy the convenience of underground parking, ensuring your vehicle stays warm & secure year-round. Just steps away from Walmart and within walking distance to Superstore, playgrounds & public transit, this location is unbeatable for easy access to all amenities. Whether you're a first-time buyer or looking to downsize, this move-in ready condo offers the perfect combination of style, comfort & convenience. Don't miss out on this incredible opportunity! (id:24570)
Location
Province AB
Rooms
Extra Room 1 Above 3.38 m X 3.01 m Living room
Extra Room 2 Above 2.72 m X 2.66 m Dining room
Extra Room 3 Above 2.79 m X 3.66 m Kitchen
Extra Room 4 Above 2.67 m X 4.07 m Primary Bedroom
Extra Room 5 Above 2.64 m X 3.42 m Bedroom 2
Interior
Heating Hot water radiator heat
Cooling Window air conditioner
Exterior
Parking Features Yes
View Y/N No
Total Parking Spaces 1
Private Pool No
Others
Ownership Condominium/Strata







