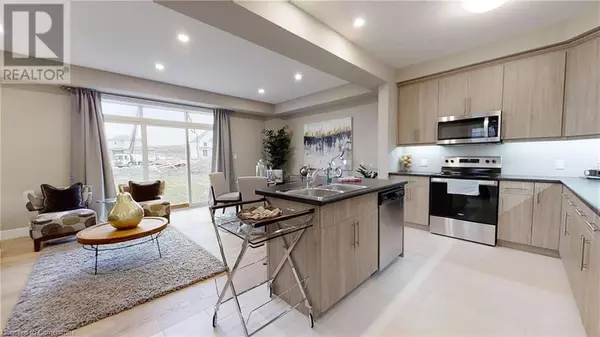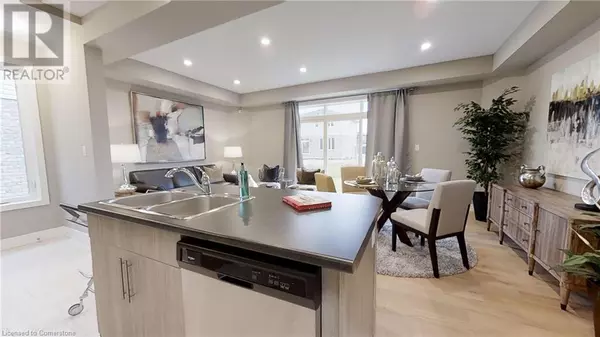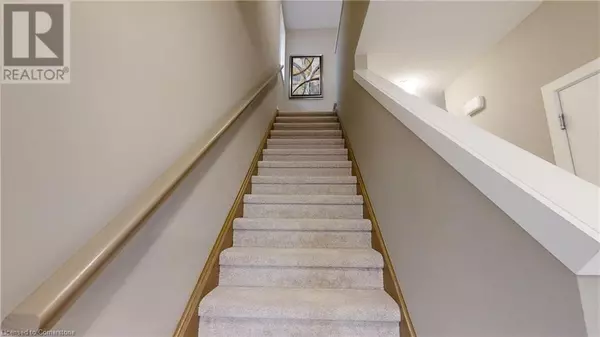2116 EVANS Boulevard London, ON N6M0J6
4 Beds
3 Baths
2,248 SqFt
UPDATED:
Key Details
Property Type Single Family Home
Sub Type Freehold
Listing Status Active
Purchase Type For Sale
Square Footage 2,248 sqft
Price per Sqft $371
Subdivision South U
MLS® Listing ID 40675802
Style 2 Level
Bedrooms 4
Half Baths 1
Originating Board Cornerstone - Waterloo Region
Property Description
Location
Province ON
Rooms
Extra Room 1 Second level 12'5'' x 9'4'' Media
Extra Room 2 Second level Measurements not available Laundry room
Extra Room 3 Second level Measurements not available 4pc Bathroom
Extra Room 4 Second level Measurements not available Full bathroom
Extra Room 5 Second level 10'10'' x 9'11'' Bedroom
Extra Room 6 Second level 11'10'' x 8'11'' Bedroom
Interior
Heating Forced air
Cooling Central air conditioning
Exterior
Parking Features Yes
Community Features Quiet Area
View Y/N No
Total Parking Spaces 3
Private Pool No
Building
Story 2
Sewer Municipal sewage system
Architectural Style 2 Level
Others
Ownership Freehold






