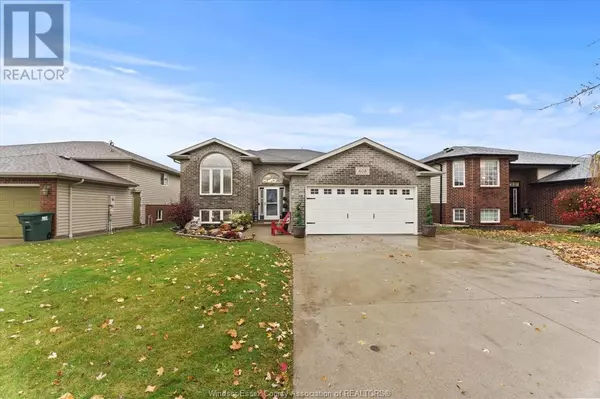
408 MCLELLAN AVENUE Amherstburg, ON N9V4C8
3 Beds
3 Baths
OPEN HOUSE
Sun Nov 24, 2:00pm - 4:00pm
UPDATED:
Key Details
Property Type Single Family Home
Sub Type Freehold
Listing Status Active
Purchase Type For Sale
MLS® Listing ID 24027779
Style Raised ranch
Bedrooms 3
Originating Board Windsor-Essex County Association of REALTORS®
Year Built 2003
Property Description
Location
Province ON
Rooms
Extra Room 1 Lower level Measurements not available 3pc Bathroom
Extra Room 2 Lower level Measurements not available Laundry room
Extra Room 3 Lower level Measurements not available Family room
Extra Room 4 Lower level Measurements not available Bedroom
Extra Room 5 Main level Measurements not available 4pc Bathroom
Extra Room 6 Main level Measurements not available 3pc Ensuite bath
Interior
Heating Forced air, Furnace,
Cooling Central air conditioning
Flooring Ceramic/Porcelain, Hardwood, Laminate, Cushion/Lino/Vinyl
Exterior
Garage Yes
Fence Fence
Pool Pool equipment
Waterfront Yes
View Y/N No
Private Pool Yes
Building
Lot Description Landscaped
Architectural Style Raised ranch
Others
Ownership Freehold







