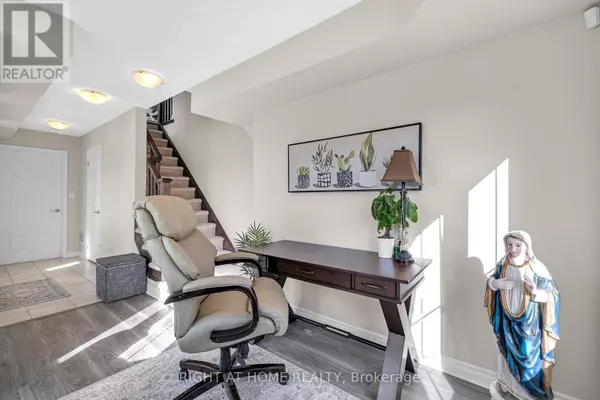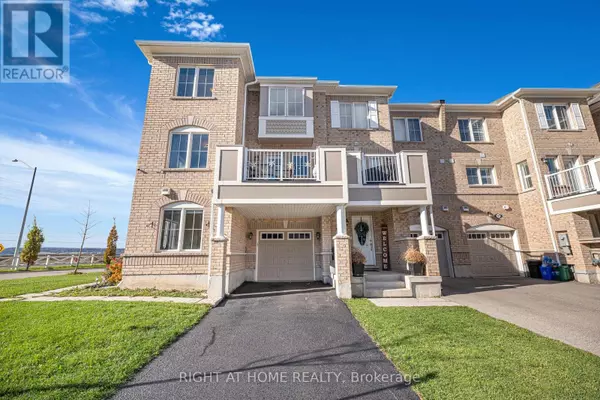
105 BOND HEAD COURT Milton (ford), ON L9E1G6
3 Beds
3 Baths
1,499 SqFt
UPDATED:
Key Details
Property Type Townhouse
Sub Type Townhouse
Listing Status Active
Purchase Type For Sale
Square Footage 1,499 sqft
Price per Sqft $533
Subdivision Ford
MLS® Listing ID W10426293
Bedrooms 3
Half Baths 1
Originating Board Toronto Regional Real Estate Board
Property Description
Location
Province ON
Rooms
Extra Room 1 Second level 3.66 m X 3.05 m Primary Bedroom
Extra Room 2 Second level 2.69 m X 3.25 m Bedroom 2
Extra Room 3 Second level 2.92 m X 2.74 m Bedroom 3
Extra Room 4 Lower level 2.79 m X 2.69 m Office
Extra Room 5 Main level 6.2 m X 3.81 m Great room
Extra Room 6 Main level 3.9 m X 2.69 m Dining room
Interior
Heating Forced air
Cooling Central air conditioning
Flooring Hardwood
Exterior
Garage Yes
Waterfront No
View Y/N No
Total Parking Spaces 3
Private Pool No
Building
Story 3
Sewer Sanitary sewer
Others
Ownership Freehold







