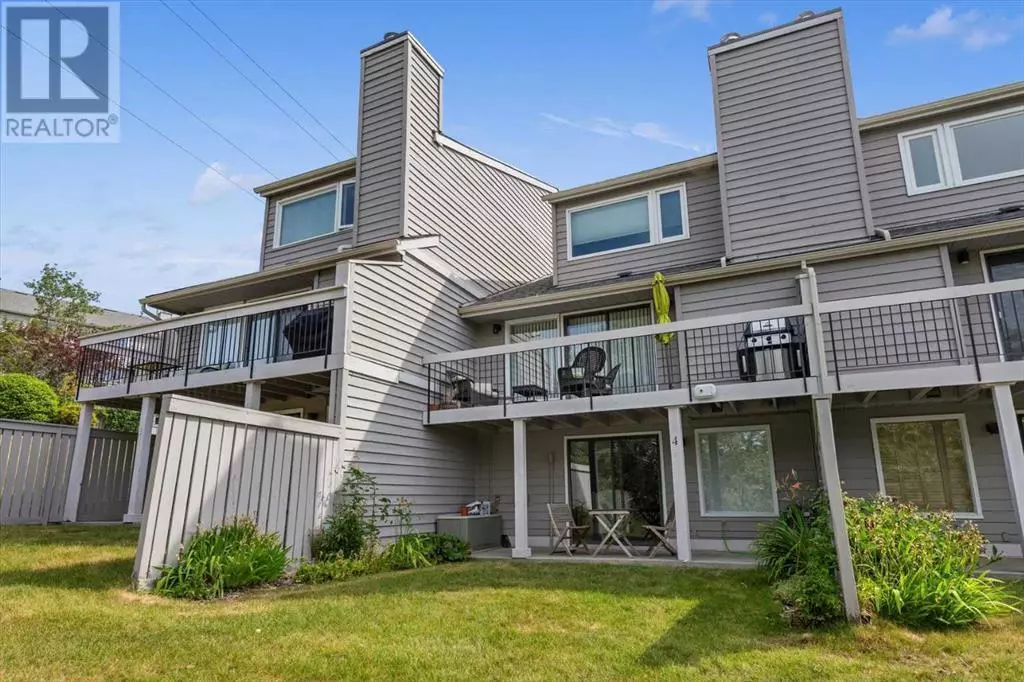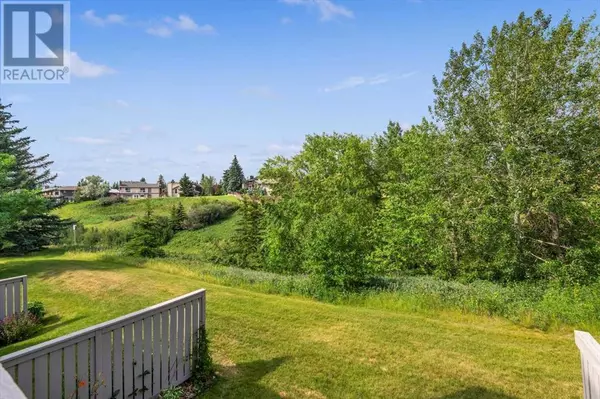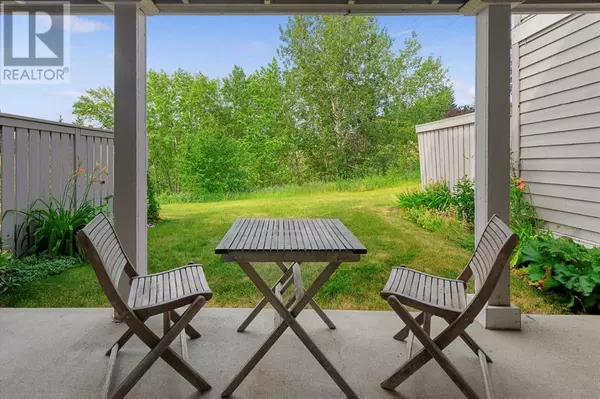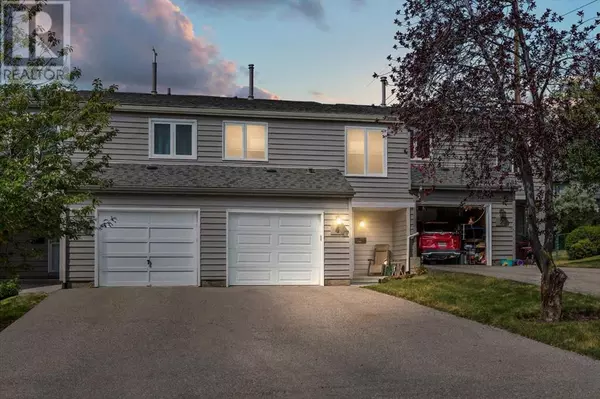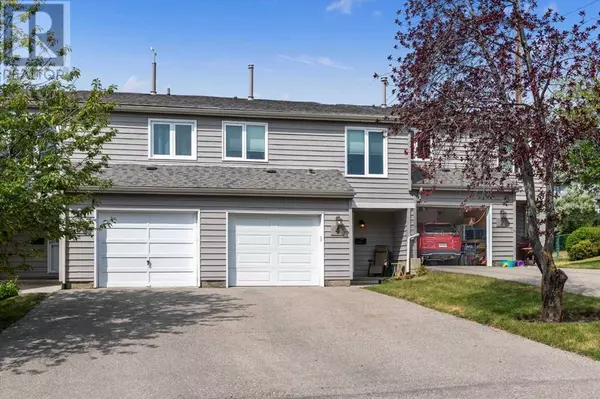
4 Edgeland Close NW Calgary, AB T3A3B1
3 Beds
4 Baths
1,830 SqFt
OPEN HOUSE
Sun Dec 01, 1:00pm - 3:00pm
UPDATED:
Key Details
Property Type Townhouse
Sub Type Townhouse
Listing Status Active
Purchase Type For Sale
Square Footage 1,830 sqft
Price per Sqft $314
Subdivision Edgemont
MLS® Listing ID A2154859
Bedrooms 3
Half Baths 2
Condo Fees $551/mo
Originating Board Calgary Real Estate Board
Year Built 1981
Property Description
Location
Province AB
Rooms
Extra Room 1 Second level 20.33 Ft x 14.92 Ft Primary Bedroom
Extra Room 2 Second level 11.42 Ft x 5.75 Ft Other
Extra Room 3 Second level 10.50 Ft x 10.58 Ft 5pc Bathroom
Extra Room 4 Second level 13.58 Ft x 10.58 Ft Bedroom
Extra Room 5 Second level 9.83 Ft x 10.00 Ft Bedroom
Extra Room 6 Second level 5.08 Ft x 10.58 Ft 4pc Bathroom
Interior
Heating Forced air,
Cooling None
Flooring Carpeted, Hardwood, Other
Fireplaces Number 2
Exterior
Parking Features Yes
Garage Spaces 1.0
Garage Description 1
Fence Not fenced
Community Features Pets Allowed With Restrictions
View Y/N No
Total Parking Spaces 1
Private Pool No
Building
Story 2
Others
Ownership Condominium/Strata


