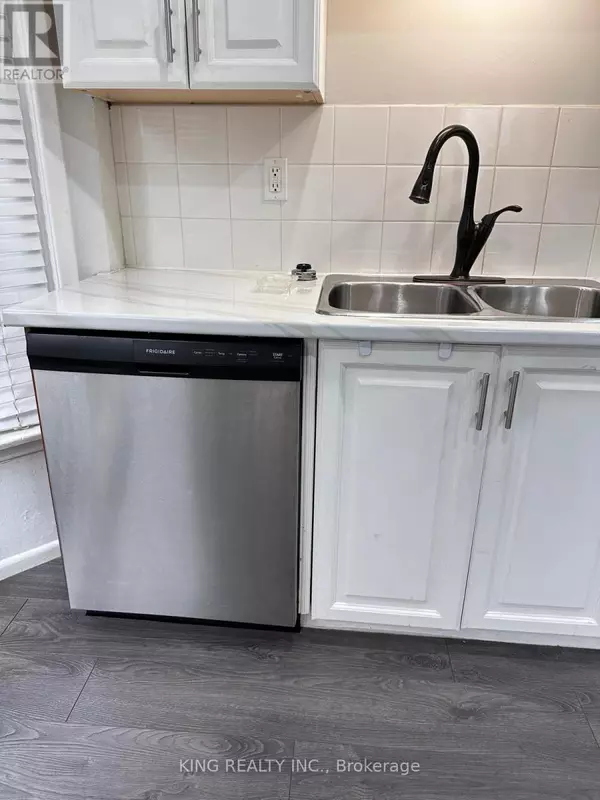
66 ARBOUR GLEN CRESCENT London, ON N5Y1Z9
3 Beds
2 Baths
1,199 SqFt
UPDATED:
Key Details
Property Type Townhouse
Sub Type Townhouse
Listing Status Active
Purchase Type For Rent
Square Footage 1,199 sqft
Subdivision East A
MLS® Listing ID X10426388
Bedrooms 3
Half Baths 1
Originating Board Toronto Regional Real Estate Board
Property Description
Location
Province ON
Rooms
Extra Room 1 Second level 4.29 m X 3.04 m Primary Bedroom
Extra Room 2 Second level 2.31 m X 3.04 m Bedroom
Extra Room 3 Second level 4.26 m X 2.84 m Bedroom
Extra Room 4 Second level 2.33 m X 2.33 m Bathroom
Extra Room 5 Basement 2.7 m X 1.5 m Laundry room
Extra Room 6 Basement 4.37 m X 2.79 m Utility room
Interior
Heating Baseboard heaters
Cooling Window air conditioner
Fireplaces Number 1
Exterior
Parking Features No
Community Features Pet Restrictions
View Y/N No
Total Parking Spaces 1
Private Pool No
Building
Story 2
Others
Ownership Condominium/Strata
Acceptable Financing Monthly
Listing Terms Monthly







