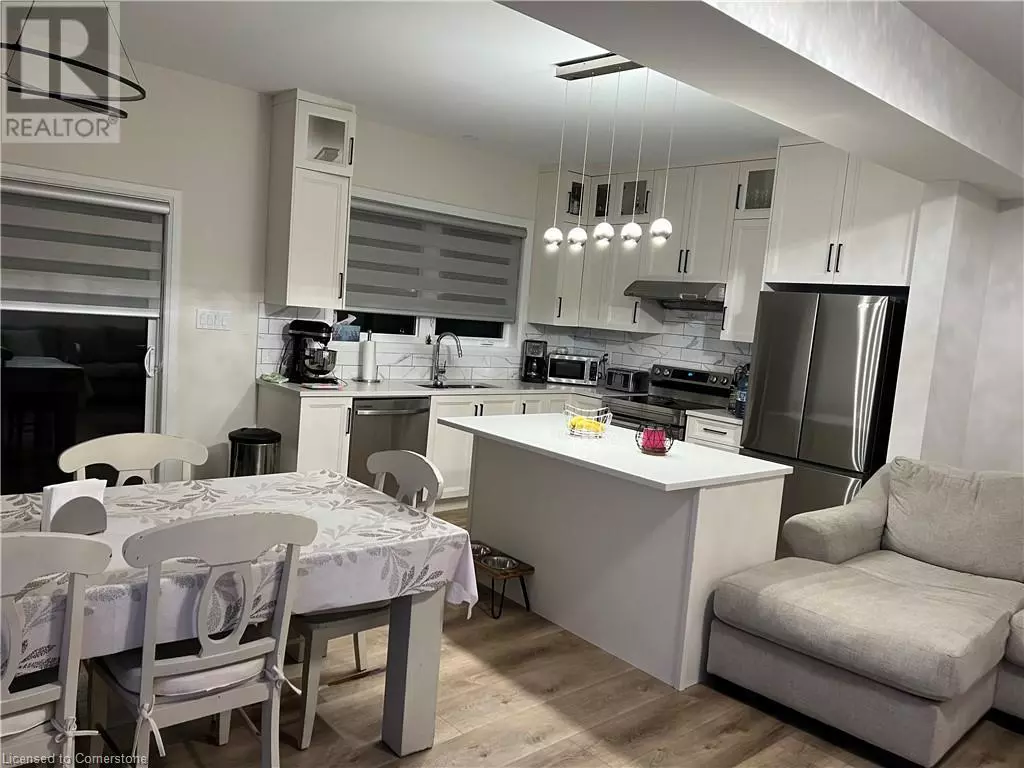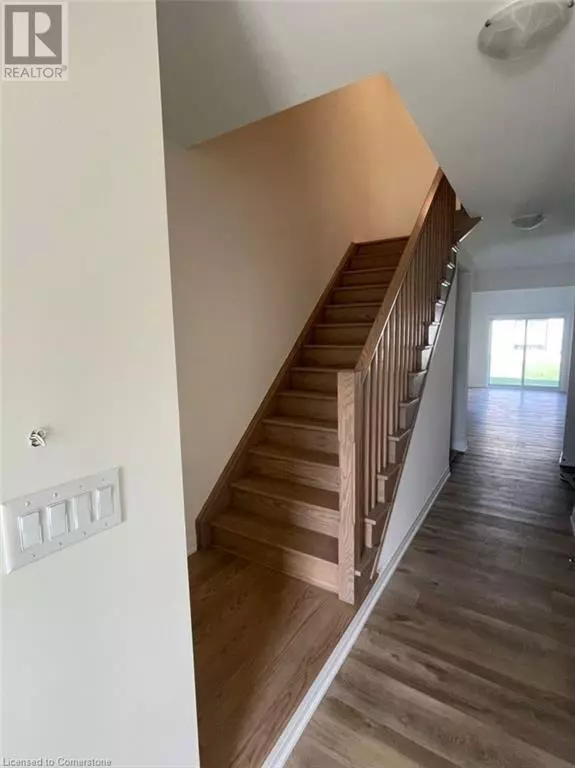
106 JAYLA Lane Smithville, ON L0R2A0
3 Beds
3 Baths
1,702 SqFt
UPDATED:
Key Details
Property Type Townhouse
Sub Type Townhouse
Listing Status Active
Purchase Type For Rent
Square Footage 1,702 sqft
Subdivision 057 - Smithville
MLS® Listing ID 40678047
Style 2 Level
Bedrooms 3
Half Baths 1
Originating Board Cornerstone - Hamilton-Burlington
Year Built 2022
Property Description
Location
Province ON
Rooms
Extra Room 1 Second level 10'4'' x 6'0'' Laundry room
Extra Room 2 Second level 9'0'' x 5'4'' 4pc Bathroom
Extra Room 3 Second level 11'1'' x 10'0'' Bedroom
Extra Room 4 Second level 12'6'' x 10'4'' Bedroom
Extra Room 5 Second level 12'1'' x 5'4'' 4pc Bathroom
Extra Room 6 Second level 12'1'' x 15'0'' Primary Bedroom
Interior
Heating Forced air
Cooling Central air conditioning
Exterior
Garage Yes
Fence Fence
Community Features Quiet Area, Community Centre, School Bus
Waterfront No
View Y/N No
Total Parking Spaces 2
Private Pool No
Building
Story 2
Sewer Municipal sewage system
Architectural Style 2 Level
Others
Ownership Freehold
Acceptable Financing Monthly
Listing Terms Monthly







