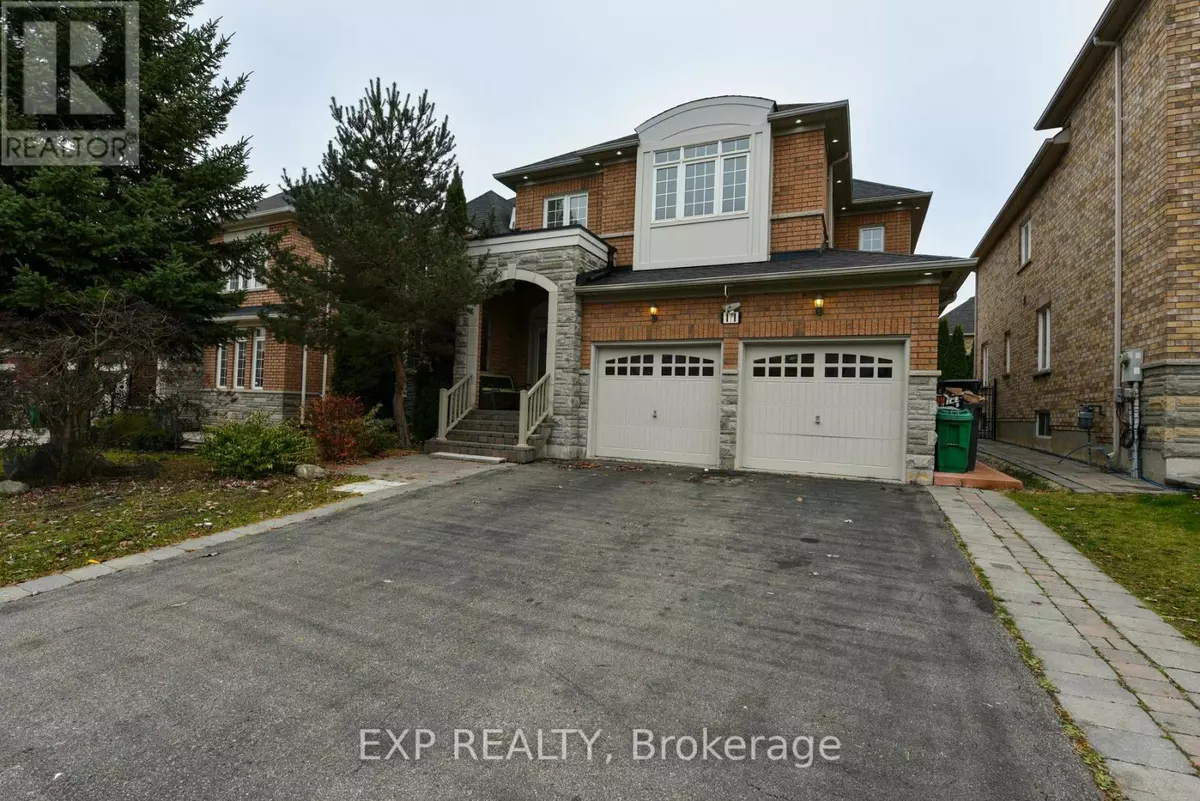
11 CAIRNBURG DRIVE Brampton (vales Of Castlemore), ON L6P1X3
7 Beds
5 Baths
OPEN HOUSE
Sun Nov 24, 1:00pm - 4:00pm
Sat Nov 23, 1:00pm - 4:00pm
UPDATED:
Key Details
Property Type Single Family Home
Sub Type Freehold
Listing Status Active
Purchase Type For Sale
Subdivision Vales Of Castlemore
MLS® Listing ID W10427117
Bedrooms 7
Half Baths 1
Originating Board Toronto Regional Real Estate Board
Property Description
Location
Province ON
Rooms
Extra Room 1 Second level 6.1 m X 3.84 m Primary Bedroom
Extra Room 2 Second level 3.96 m X 3.84 m Bedroom 2
Extra Room 3 Second level 4.02 m X 4.02 m Bedroom 3
Extra Room 4 Second level 3.7 m X 3.53 m Bedroom 4
Extra Room 5 Basement 3.49 m X 3.49 m Bedroom
Extra Room 6 Basement 6.54 m X 4.29 m Bedroom 2
Interior
Heating Forced air
Cooling Central air conditioning
Fireplaces Number 1
Exterior
Garage Yes
Waterfront No
View Y/N No
Total Parking Spaces 7
Private Pool No
Building
Story 2
Sewer Sanitary sewer
Others
Ownership Freehold







