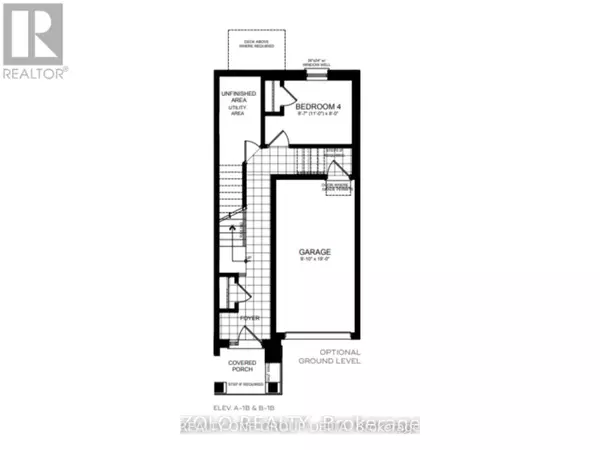REQUEST A TOUR If you would like to see this home without being there in person, select the "Virtual Tour" option and your agent will contact you to discuss available opportunities.
In-PersonVirtual Tour

$ 699,000
Est. payment /mo
Active
620 Colborne ST West #85 Brantford, ON N3T5L5
4 Beds
3 Baths
1,499 SqFt
UPDATED:
Key Details
Property Type Townhouse
Sub Type Townhouse
Listing Status Active
Purchase Type For Sale
Square Footage 1,499 sqft
Price per Sqft $466
MLS® Listing ID X10427139
Bedrooms 4
Condo Fees $120/mo
Originating Board Toronto Regional Real Estate Board
Property Description
*BRAND NEW, **ASSIGNMENT SALE** Stunning Modern Townhouse , W/Car Garage In The New Master Planned Sienna Woods East Community Of Brantford Blessed By Nature And Immersed With Exquisite Living. *PRIME BIG UNIT AMONG COMPLEX WITH 4 FULL BEDS +HIGH-END UPGRADES INCLUDED* Approx. *ONLY 40 MIN FROM GTA*. 5 MIN From Hwy 403, Downtown Brantford, General Hospital,Municipal Airport, Sobeys, Fast-Food Chains, Freshco, Shopper Drugs Mart, Conestoga College, Wilfrid Laurier University, Edith Monture Elementary School, Assumption College School, Shopping Centres, Elements Casino, Banks, And Restaurants. Features 4 Spacious Bedrooms With Walk-In Closets And 3 Bathrooms. Breathtaking 9 Feet Ceilings on Ground Floor And Main Floor + 8 Feet Ceilings on Second Floor. Plenty Of Natural Light For All Rooms. **** EXTRAS **** *BRAND NEW* S/S Appliances (Fridge, Stove, Dishwasher) With Brand New Washer And Dryer Ready To Run. All Electric Light (id:24570)
Location
Province ON
Interior
Heating Forced air
Cooling Central air conditioning
Exterior
Parking Features Yes
View Y/N No
Total Parking Spaces 2
Private Pool No
Building
Story 3
Others
Ownership Freehold







