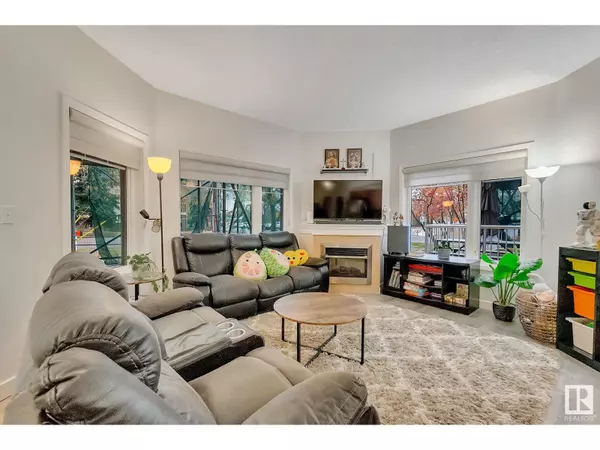
#104 8931 156 ST NW NW Edmonton, AB T5R1Y6
2 Beds
2 Baths
1,194 SqFt
UPDATED:
Key Details
Property Type Condo
Sub Type Condominium/Strata
Listing Status Active
Purchase Type For Sale
Square Footage 1,194 sqft
Price per Sqft $205
Subdivision Jasper Park
MLS® Listing ID E4413800
Bedrooms 2
Condo Fees $799/mo
Originating Board REALTORS® Association of Edmonton
Year Built 2007
Lot Size 868 Sqft
Acres 868.7552
Property Description
Location
Province AB
Rooms
Extra Room 1 Main level 4.60*4.09 Living room
Extra Room 2 Main level 2.55*4.96 Dining room
Extra Room 3 Main level 3.43*2.67 Kitchen
Extra Room 4 Main level 3.60*3.53 Primary Bedroom
Extra Room 5 Main level 3.01*3.74 Bedroom 2
Interior
Heating Hot water radiator heat, In Floor Heating
Exterior
Parking Features Yes
Community Features Public Swimming Pool
View Y/N No
Private Pool No
Others
Ownership Condominium/Strata







