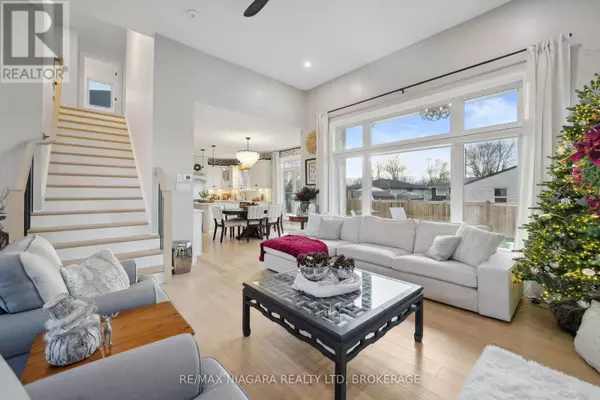
619 BRIAN STREET Fort Erie (334 - Crescent Park), ON L2A6W2
3 Beds
3 Baths
UPDATED:
Key Details
Property Type Single Family Home
Sub Type Freehold
Listing Status Active
Purchase Type For Sale
Subdivision 334 - Crescent Park
MLS® Listing ID X10427194
Bedrooms 3
Half Baths 1
Originating Board Niagara Association of REALTORS®
Property Description
Location
Province ON
Rooms
Extra Room 1 Second level 4.42 m X 3.56 m Primary Bedroom
Extra Room 2 Second level 3.2 m X 3.15 m Bedroom
Extra Room 3 Second level 4.01 m X 3.15 m Bedroom
Extra Room 4 Second level Measurements not available Bathroom
Extra Room 5 Second level 2.04 m X 1.55 m Laundry room
Extra Room 6 Basement 4.38 m X 6.1 m Living room
Interior
Heating Forced air
Cooling Central air conditioning
Fireplaces Number 1
Exterior
Garage Yes
View Y/N No
Total Parking Spaces 6
Private Pool No
Building
Lot Description Landscaped
Story 2
Sewer Sanitary sewer
Others
Ownership Freehold







