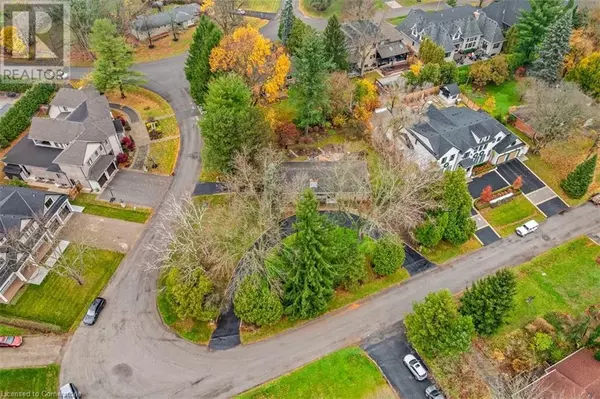
103 MCGREGOR Crescent Ancaster, ON L9G1B3
3 Beds
2 Baths
2,718 SqFt
OPEN HOUSE
Sun Nov 24, 2:00pm - 4:00pm
UPDATED:
Key Details
Property Type Single Family Home
Sub Type Freehold
Listing Status Active
Purchase Type For Sale
Square Footage 2,718 sqft
Price per Sqft $551
Subdivision 421 - Oakhill/Clearview Ancaster Heights/Mohawk
MLS® Listing ID 40677648
Style Bungalow
Bedrooms 3
Originating Board Cornerstone - Hamilton-Burlington
Year Built 1950
Property Description
Location
Province ON
Rooms
Extra Room 1 Basement 12'0'' x 13'0'' Laundry room
Extra Room 2 Basement 7'8'' x 8'5'' 3pc Bathroom
Extra Room 3 Basement 12'0'' x 14'0'' Family room
Extra Room 4 Basement 17'0'' x 19'0'' Recreation room
Extra Room 5 Main level 6'0'' x 6'10'' 4pc Bathroom
Extra Room 6 Main level 7'11'' x 9'8'' Bedroom
Interior
Heating Forced air,
Cooling Central air conditioning
Fireplaces Number 2
Fireplaces Type Other - See remarks
Exterior
Garage Yes
Waterfront No
View Y/N No
Total Parking Spaces 9
Private Pool No
Building
Lot Description Lawn sprinkler
Story 1
Sewer Municipal sewage system
Architectural Style Bungalow
Others
Ownership Freehold







