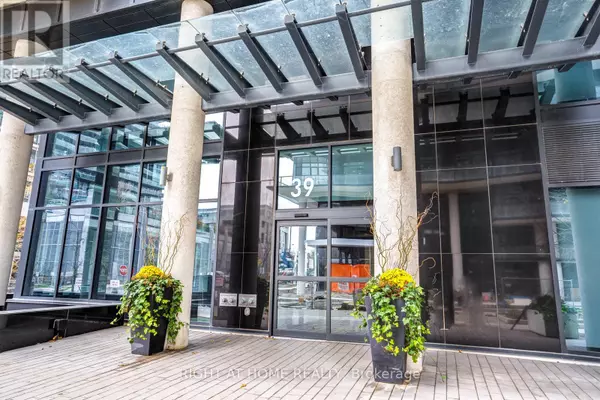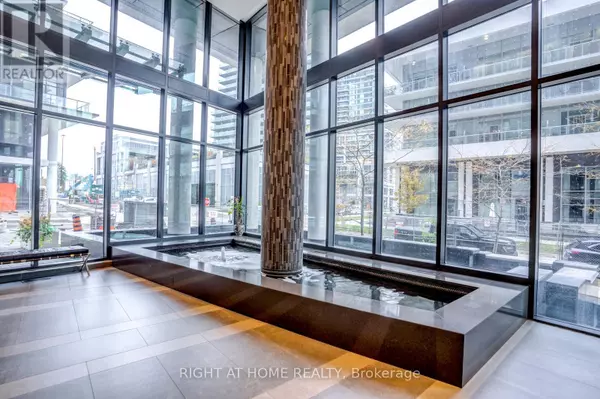
39 Annie Craig DR West #323 Toronto (mimico), ON M8V0A3
2 Beds
2 Baths
699 SqFt
UPDATED:
Key Details
Property Type Condo
Sub Type Condominium/Strata
Listing Status Active
Purchase Type For Sale
Square Footage 699 sqft
Price per Sqft $928
Subdivision Mimico
MLS® Listing ID W10427503
Bedrooms 2
Condo Fees $530/mo
Originating Board Toronto Regional Real Estate Board
Property Description
Location
Province ON
Rooms
Extra Room 1 Main level 5.12 m X 3.05 m Living room
Extra Room 2 Main level 5.12 m X 3.05 m Dining room
Extra Room 3 Main level 2.31 m X 2.44 m Kitchen
Extra Room 4 Main level 3.05 m X 3.47 m Primary Bedroom
Extra Room 5 Main level 2.44 m X 2.53 m Bedroom 2
Interior
Heating Forced air
Cooling Central air conditioning
Flooring Hardwood, Tile
Exterior
Garage Yes
Community Features Pet Restrictions
View Y/N No
Total Parking Spaces 1
Private Pool No
Others
Ownership Condominium/Strata







