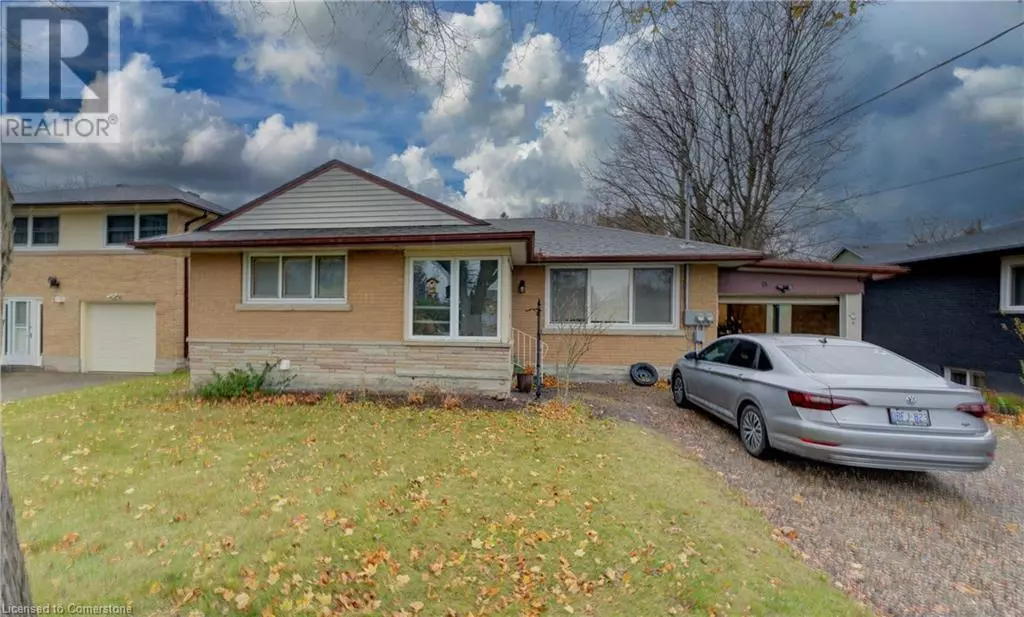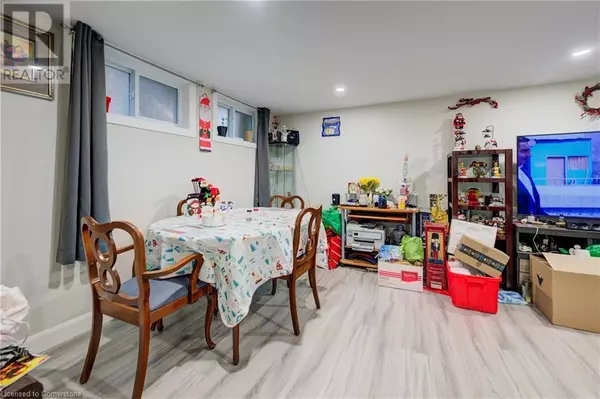90 CLIVE Road Unit# Lower Level Kitchener, ON N2H3N6
2 Beds
1 Bath
1,300 SqFt
UPDATED:
Key Details
Property Type Single Family Home
Sub Type Freehold
Listing Status Active
Purchase Type For Rent
Square Footage 1,300 sqft
Subdivision 212 - Downtown Kitchener/East Ward
MLS® Listing ID 40676587
Style Bungalow
Bedrooms 2
Originating Board Cornerstone - Waterloo Region
Property Description
Location
Province ON
Rooms
Extra Room 1 Basement 6'8'' x 6'6'' Utility room
Extra Room 2 Basement 8'6'' x 5'11'' Storage
Extra Room 3 Basement 11'8'' x 10'6'' Primary Bedroom
Extra Room 4 Basement 24'0'' x 10'6'' Living room
Extra Room 5 Basement 12'2'' x 7'4'' Kitchen
Extra Room 6 Basement 10'6'' x 9'3'' Bedroom
Interior
Heating Forced air,
Cooling Central air conditioning
Fireplaces Number 1
Fireplaces Type Insert, Other - See remarks
Exterior
Parking Features Yes
View Y/N No
Total Parking Spaces 3
Private Pool No
Building
Story 1
Sewer Municipal sewage system
Architectural Style Bungalow
Others
Ownership Freehold
Acceptable Financing Monthly
Listing Terms Monthly
Virtual Tour https://youriguide.com/basement_90_clive_road_kitchener_on/






