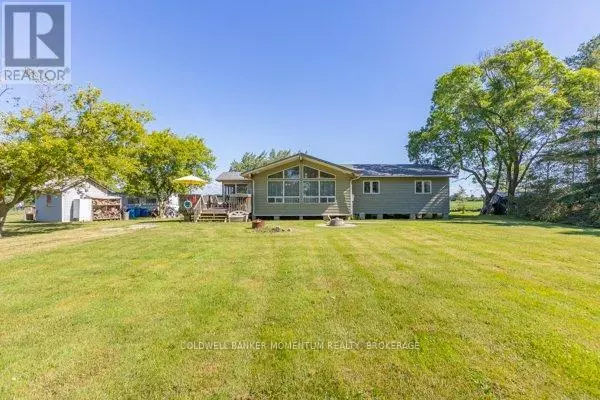
38 DERNER LINE W Haldimand, ON N0A1K0
4 Beds
1 Bath
1,099 SqFt
UPDATED:
Key Details
Property Type Single Family Home
Listing Status Active
Purchase Type For Sale
Square Footage 1,099 sqft
Price per Sqft $523
Subdivision Haldimand
MLS® Listing ID X10428221
Style Bungalow
Bedrooms 4
Originating Board Niagara Association of REALTORS®
Property Description
Location
Province ON
Lake Name Erie
Rooms
Extra Room 1 Main level 4.73 m X 3.73 m Kitchen
Extra Room 2 Main level 7.01 m X 4.39 m Family room
Extra Room 3 Main level 3.3 m X 3.48 m Bedroom
Extra Room 4 Main level 4.42 m x Measurements not available Bedroom 2
Extra Room 5 Main level 3.2 m X 3.48 m Bedroom 3
Extra Room 6 Main level 3.56 m x Measurements not available Bedroom 4
Interior
Heating Baseboard heaters
Cooling Window air conditioner
Exterior
Parking Features No
View Y/N Yes
View Lake view, View of water
Total Parking Spaces 6
Private Pool No
Building
Story 1
Sewer Septic System
Water Erie
Architectural Style Bungalow







